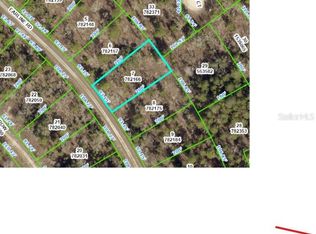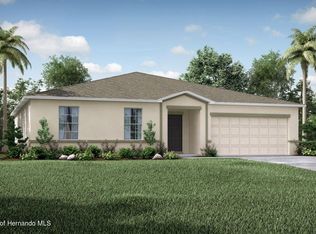Sold for $330,000
$330,000
14280 Earline Rd, Weeki Wachee, FL 34614
3beds
1,455sqft
Single Family Residence
Built in 2024
0.46 Square Feet Lot
$314,400 Zestimate®
$227/sqft
$2,105 Estimated rent
Home value
$314,400
$296,000 - $330,000
$2,105/mo
Zestimate® history
Loading...
Owner options
Explore your selling options
What's special
Welcome to your brand new, never before lived in home nestled in the charming community Royal Highlands. This exquisite 3 bedroom, 2 bath residence offers the perfect blend of modern luxury and tranquil living. Step inside to discover and open floor plan flooded with natural light, featuring high ceilings and tasteful finishes throughout. Spacious living area is ideal for gatherings and relaxation while the kitchen boasts with sleek countertops, stainless steel appliances and ample cabinet space. Retreat to the inviting primary suite complete with a luxurious bathroom and fixtures. The two additional well appointed bedrooms offer flexibility for guests, a home office, or hobbies ensuring comfort and convenience for all. Outside enjoy the Florida sunshine your private backyard, perfect for outdoor dining, gardening, or just unwind after a long day. The landscaped yard also features a full irrigation system to help keep the grass and gardens watered during the long warm weather. Don't miss out on the opportunity to be the first to call this remarkable home. Schedule your showing today and start living the life you've always dreamed of in beautiful Royal Highlands.
Zillow last checked: 8 hours ago
Listing updated: November 15, 2024 at 08:10pm
Listed by:
Kim L Phillips,
BHHS Florida Properties Group
Bought with:
NON MEMBER
NON MEMBER
Source: HCMLS,MLS#: 2237668
Facts & features
Interior
Bedrooms & bathrooms
- Bedrooms: 3
- Bathrooms: 2
- Full bathrooms: 2
Primary bedroom
- Level: Main
- Area: 183.96
- Dimensions: 14.6x12.6
Primary bedroom
- Level: Main
- Area: 183.96
- Dimensions: 14.6x12.6
Bedroom 2
- Level: Main
- Area: 101.76
- Dimensions: 10.6x9.6
Bedroom 2
- Level: Main
- Area: 101.76
- Dimensions: 10.6x9.6
Bedroom 3
- Level: Main
- Area: 106
- Dimensions: 10.6x10
Bedroom 3
- Level: Main
- Area: 106
- Dimensions: 10.6x10
Dining room
- Level: Main
- Area: 134.26
- Dimensions: 13.7x9.8
Dining room
- Level: Main
- Area: 134.26
- Dimensions: 13.7x9.8
Great room
- Level: Main
- Area: 232.26
- Dimensions: 14.7x15.8
Great room
- Level: Main
- Area: 232.26
- Dimensions: 14.7x15.8
Kitchen
- Level: Main
- Area: 99
- Dimensions: 11x9
Kitchen
- Level: Main
- Area: 99
- Dimensions: 11x9
Laundry
- Level: Main
- Area: 42.56
- Dimensions: 7.6x5.6
Laundry
- Level: Main
- Area: 42.56
- Dimensions: 7.6x5.6
Other
- Description: Breakfast Nook
- Level: Main
- Area: 98
- Dimensions: 9.8x10
Other
- Description: Garage
- Level: Main
- Area: 349.2
- Dimensions: 19.4x18
Other
- Description: Lanai
- Level: Main
- Area: 120
- Dimensions: 12x10
Other
- Description: Breakfast Nook
- Level: Main
- Area: 98
- Dimensions: 9.8x10
Other
- Description: Garage
- Level: Main
- Area: 349.2
- Dimensions: 19.4x18
Other
- Description: Lanai
- Level: Main
- Area: 120
- Dimensions: 12x10
Heating
- Central, Electric
Cooling
- Central Air, Electric
Appliances
- Included: Dishwasher, Disposal, Electric Cooktop, Electric Oven, Microwave, Refrigerator
Features
- Breakfast Nook, Built-in Features, Ceiling Fan(s), Master Downstairs, Vaulted Ceiling(s), Walk-In Closet(s), Split Plan
- Flooring: Tile, Vinyl
- Has fireplace: No
Interior area
- Total structure area: 1,455
- Total interior livable area: 1,455 sqft
Property
Parking
- Total spaces: 2
- Parking features: Attached
- Attached garage spaces: 2
Features
- Stories: 1
- Patio & porch: Patio
Lot
- Size: 0.46 sqft
- Features: Wooded
Details
- Parcel number: R01 221 17 3357 5450 0050 O
- Zoning: R1B
- Zoning description: Residential
- Special conditions: Owner Licensed RE
Construction
Type & style
- Home type: SingleFamily
- Architectural style: Contemporary
- Property subtype: Single Family Residence
Materials
- Block, Concrete, Stucco
- Roof: Shingle
Condition
- New construction: Yes
- Year built: 2024
Utilities & green energy
- Sewer: Private Sewer
- Water: Private, Well
- Utilities for property: Cable Available
Community & neighborhood
Location
- Region: Weeki Wachee
- Subdivision: Royal Highlands Unit 7
Other
Other facts
- Listing terms: Cash,Conventional,FHA,VA Loan
- Road surface type: Limerock
Price history
| Date | Event | Price |
|---|---|---|
| 6/4/2024 | Sold | $330,000-2.4%$227/sqft |
Source: | ||
| 5/7/2024 | Pending sale | $338,000$232/sqft |
Source: | ||
| 4/3/2024 | Listed for sale | $338,000+1633.3%$232/sqft |
Source: | ||
| 1/6/2023 | Sold | $19,500$13/sqft |
Source: Public Record Report a problem | ||
Public tax history
| Year | Property taxes | Tax assessment |
|---|---|---|
| 2024 | $716 +157.8% | $17,000 +6.3% |
| 2023 | $278 +8.1% | $16,000 +182.2% |
| 2022 | $257 +24.1% | $5,669 +10% |
Find assessor info on the county website
Neighborhood: 34614
Nearby schools
GreatSchools rating
- 5/10Winding Waters K-8Grades: PK-8Distance: 3.4 mi
- 3/10Weeki Wachee High SchoolGrades: 9-12Distance: 3.6 mi
Schools provided by the listing agent
- Elementary: Winding Waters K-8
- Middle: West Hernando
- High: Weeki Wachee
Source: HCMLS. This data may not be complete. We recommend contacting the local school district to confirm school assignments for this home.
Get a cash offer in 3 minutes
Find out how much your home could sell for in as little as 3 minutes with a no-obligation cash offer.
Estimated market value$314,400
Get a cash offer in 3 minutes
Find out how much your home could sell for in as little as 3 minutes with a no-obligation cash offer.
Estimated market value
$314,400

