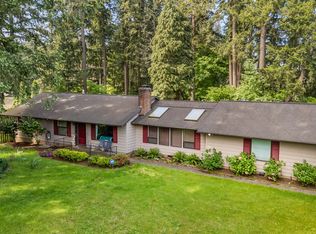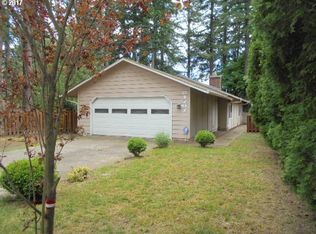Sold
$519,900
14280 Leland Rd, Oregon City, OR 97045
3beds
1,456sqft
Residential, Single Family Residence
Built in 1972
0.48 Acres Lot
$553,400 Zestimate®
$357/sqft
$2,784 Estimated rent
Home value
$553,400
$493,000 - $620,000
$2,784/mo
Zestimate® history
Loading...
Owner options
Explore your selling options
What's special
Beautiful ranch in peaceful setting/neighborhood. Enjoy amazing sunsets on large back deck with 2 slider doors for access. Many Rhododendrons/Hydrangeas/roses/flowering trees to enjoy as well. Landscape lighting in garden. Firepit, hottub hookups and large storage/work shed in back. Short walk to 3 mile walking path around Stonecreek Golf Club. Fireplace includes a blower for maximum reach. Skylights allow for maximum light. Wetbar with fridge for entertaining. Newer furnace and A/C ready. Must see!
Zillow last checked: 8 hours ago
Listing updated: October 19, 2023 at 04:00am
Listed by:
Jeffrey Papazian 971-220-5333,
RE/MAX Advantage Group
Bought with:
Lisa Stone, 201239564
Premiere Property Group, LLC
Source: RMLS (OR),MLS#: 23539591
Facts & features
Interior
Bedrooms & bathrooms
- Bedrooms: 3
- Bathrooms: 2
- Full bathrooms: 1
- Partial bathrooms: 1
- Main level bathrooms: 2
Primary bedroom
- Features: Ceiling Fan
- Level: Main
- Area: 143
- Dimensions: 13 x 11
Bedroom 2
- Level: Main
- Area: 90
- Dimensions: 10 x 9
Bedroom 3
- Level: Main
- Area: 81
- Dimensions: 9 x 9
Dining room
- Features: Sliding Doors
- Level: Main
- Area: 81
- Dimensions: 9 x 9
Family room
- Level: Main
- Area: 285
- Dimensions: 19 x 15
Kitchen
- Level: Main
- Area: 104
- Width: 8
Living room
- Level: Main
- Area: 224
- Dimensions: 16 x 14
Heating
- Forced Air
Cooling
- Air Conditioning Ready
Appliances
- Included: Built In Oven, Built-In Range, Dishwasher, Disposal, Microwave
- Laundry: Laundry Room
Features
- Ceiling Fan(s), Vaulted Ceiling(s)
- Flooring: Laminate, Wall to Wall Carpet
- Doors: Sliding Doors
- Windows: Double Pane Windows, Vinyl Frames
- Basement: Crawl Space
- Number of fireplaces: 1
- Fireplace features: Wood Burning
Interior area
- Total structure area: 1,456
- Total interior livable area: 1,456 sqft
Property
Parking
- Total spaces: 2
- Parking features: Carport, Driveway, RV Access/Parking, Garage Door Opener, Attached
- Attached garage spaces: 2
- Has carport: Yes
- Has uncovered spaces: Yes
Accessibility
- Accessibility features: One Level, Accessibility
Features
- Levels: One
- Stories: 1
- Patio & porch: Deck
- Exterior features: Fire Pit, Garden, Water Feature, Yard
Lot
- Size: 0.48 Acres
- Features: Corner Lot, Level, Trees, SqFt 20000 to Acres1
Details
- Additional structures: RVParking, ToolShed, Workshop
- Parcel number: 00889202
Construction
Type & style
- Home type: SingleFamily
- Architectural style: Ranch
- Property subtype: Residential, Single Family Residence
Materials
- Board & Batten Siding, Lap Siding
- Roof: Composition
Condition
- Resale
- New construction: No
- Year built: 1972
Utilities & green energy
- Gas: Gas
- Sewer: Septic Tank
- Water: Public
Community & neighborhood
Location
- Region: Oregon City
Other
Other facts
- Listing terms: Cash,Conventional,FHA,VA Loan
- Road surface type: Paved
Price history
| Date | Event | Price |
|---|---|---|
| 10/19/2023 | Sold | $519,900$357/sqft |
Source: | ||
| 9/24/2023 | Pending sale | $519,900$357/sqft |
Source: | ||
| 8/10/2023 | Price change | $519,900-1%$357/sqft |
Source: | ||
| 7/14/2023 | Listed for sale | $525,000+50%$361/sqft |
Source: | ||
| 9/28/2016 | Sold | $349,900$240/sqft |
Source: | ||
Public tax history
Tax history is unavailable.
Neighborhood: 97045
Nearby schools
GreatSchools rating
- 8/10Carus SchoolGrades: K-6Distance: 1.5 mi
- 3/10Baker Prairie Middle SchoolGrades: 7-8Distance: 5.3 mi
- 7/10Canby High SchoolGrades: 9-12Distance: 6.6 mi
Schools provided by the listing agent
- Elementary: Carus
- Middle: Baker Prairie
- High: Canby
Source: RMLS (OR). This data may not be complete. We recommend contacting the local school district to confirm school assignments for this home.
Get a cash offer in 3 minutes
Find out how much your home could sell for in as little as 3 minutes with a no-obligation cash offer.
Estimated market value
$553,400

