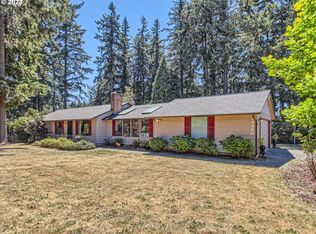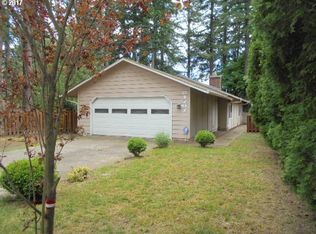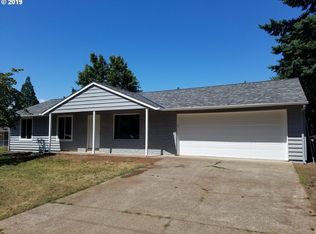Sold
$527,000
14280 S Leland Rd, Oregon City, OR 97045
3beds
1,456sqft
Residential, Single Family Residence
Built in 1972
0.48 Acres Lot
$527,300 Zestimate®
$362/sqft
$2,784 Estimated rent
Home value
$527,300
$501,000 - $554,000
$2,784/mo
Zestimate® history
Loading...
Owner options
Explore your selling options
What's special
**Price reduced & seller motivated** This well-maintained, one-level ranch-style home sits on almost half an acre situated on a corner lot, offering space, comfort, and versatility in a peaceful setting. The property features a detached shop with electricity—ideal for hobbies, storage, or extra workspace. Inside, enjoy fresh updates including new interior paint, brand new carpets, and a new garage door. The spacious family room with beautiful skylights brings in natural light and creates a warm, inviting space for relaxing or entertaining. The kitchen is equipped with a new dishwasher and refrigerator, both included in the sale—making this home truly move-in ready. With its open layout and generous lot, this property is perfect for anyone seeking single level living with room to spread out. With many walking trails and golfing just minutes from the property. Don’t miss your chance to own this turnkey home with a shop and nearly half an acre of land—schedule your private showing today!
Zillow last checked: 8 hours ago
Listing updated: September 30, 2025 at 08:04am
Listed by:
Lisa Stone 503-887-0799,
Premiere Property Group, LLC
Bought with:
Chris Eden, 201223528
eXp Realty, LLC
Source: RMLS (OR),MLS#: 421357752
Facts & features
Interior
Bedrooms & bathrooms
- Bedrooms: 3
- Bathrooms: 2
- Full bathrooms: 1
- Partial bathrooms: 1
- Main level bathrooms: 2
Primary bedroom
- Features: Closet, Wallto Wall Carpet
- Level: Main
- Area: 143
- Dimensions: 11 x 13
Bedroom 2
- Features: Ceiling Fan, Closet, Wallto Wall Carpet
- Level: Main
- Area: 90
- Dimensions: 10 x 9
Bedroom 3
- Features: Closet, Wallto Wall Carpet
- Level: Main
- Area: 81
- Dimensions: 9 x 9
Dining room
- Features: Sliding Doors
- Level: Main
- Area: 81
- Dimensions: 9 x 9
Family room
- Features: Skylight, Wallto Wall Carpet, Wet Bar
- Level: Main
- Area: 285
- Dimensions: 19 x 15
Kitchen
- Features: Dishwasher, Builtin Oven, Free Standing Refrigerator
- Level: Main
- Area: 104
- Width: 8
Living room
- Features: Fireplace, Hardwood Floors
- Level: Main
- Area: 224
- Dimensions: 16 x 14
Heating
- Forced Air, Fireplace(s)
Cooling
- None
Appliances
- Included: Built In Oven, Dishwasher, Disposal, Free-Standing Refrigerator, Microwave, Stainless Steel Appliance(s), Washer/Dryer, Electric Water Heater
- Laundry: Laundry Room
Features
- Ceiling Fan(s), Closet, Wet Bar
- Flooring: Laminate, Wall to Wall Carpet, Wood, Hardwood
- Doors: Sliding Doors
- Windows: Double Pane Windows, Vinyl Frames, Skylight(s)
- Basement: Crawl Space
- Number of fireplaces: 1
- Fireplace features: Wood Burning
Interior area
- Total structure area: 1,456
- Total interior livable area: 1,456 sqft
Property
Parking
- Total spaces: 2
- Parking features: Carport, Driveway, RV Access/Parking, RV Boat Storage, Attached
- Attached garage spaces: 2
- Has carport: Yes
- Has uncovered spaces: Yes
Accessibility
- Accessibility features: Garage On Main, One Level, Accessibility
Features
- Levels: One
- Stories: 1
- Patio & porch: Deck
- Exterior features: Fire Pit, Garden, Yard
Lot
- Size: 0.48 Acres
- Features: Corner Lot, Level, Trees, SqFt 20000 to Acres1
Details
- Additional structures: RVParking, RVBoatStorage, Workshop
- Parcel number: 00889202
Construction
Type & style
- Home type: SingleFamily
- Architectural style: Ranch
- Property subtype: Residential, Single Family Residence
Materials
- Board & Batten Siding
- Foundation: Concrete Perimeter
- Roof: Composition
Condition
- Resale
- New construction: No
- Year built: 1972
Utilities & green energy
- Gas: Gas
- Sewer: Septic Tank
- Water: Public
Community & neighborhood
Security
- Security features: Security System
Location
- Region: Oregon City
Other
Other facts
- Listing terms: Cash,Conventional,FHA,VA Loan
- Road surface type: Paved
Price history
| Date | Event | Price |
|---|---|---|
| 9/30/2025 | Sold | $527,000+1.3%$362/sqft |
Source: | ||
| 8/31/2025 | Pending sale | $520,000$357/sqft |
Source: | ||
| 8/19/2025 | Price change | $520,000-1%$357/sqft |
Source: | ||
| 7/20/2025 | Price change | $525,000-0.9%$361/sqft |
Source: | ||
| 6/18/2025 | Price change | $530,000-0.9%$364/sqft |
Source: | ||
Public tax history
| Year | Property taxes | Tax assessment |
|---|---|---|
| 2024 | $3,703 +2.3% | $253,176 +3% |
| 2023 | $3,619 +7.1% | $245,802 +3% |
| 2022 | $3,380 +4.1% | $238,643 +3% |
Find assessor info on the county website
Neighborhood: 97045
Nearby schools
GreatSchools rating
- 8/10Carus SchoolGrades: K-6Distance: 1.5 mi
- 3/10Baker Prairie Middle SchoolGrades: 7-8Distance: 5.3 mi
- 7/10Canby High SchoolGrades: 9-12Distance: 6.6 mi
Schools provided by the listing agent
- Elementary: Carus
- Middle: Baker Prairie
- High: Canby
Source: RMLS (OR). This data may not be complete. We recommend contacting the local school district to confirm school assignments for this home.
Get a cash offer in 3 minutes
Find out how much your home could sell for in as little as 3 minutes with a no-obligation cash offer.
Estimated market value
$527,300


