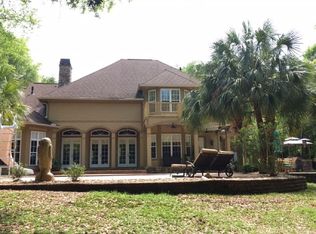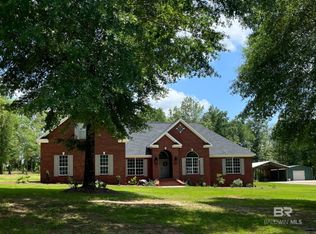Closed
$1,060,000
14281 Timber Ridge Dr, Loxley, AL 36551
5beds
3,430sqft
Residential
Built in 2005
6.15 Acres Lot
$1,063,600 Zestimate®
$309/sqft
$4,407 Estimated rent
Home value
$1,063,600
$1.01M - $1.12M
$4,407/mo
Zestimate® history
Loading...
Owner options
Explore your selling options
What's special
Beautiful Renovated Horse Property w/Pool & Shop on 6+ Acres-No HOA/Bring the Chickens/Goats, etc-All-Brick 1.5 Story Ranch-3,430 sf-5 Beds/5 ½ Baths-Saltwater Pool-56x30 Shop-Horse Fencing-36x12 Horse Run-In-Office-Formal Dining Room-Eat-In Kitchen-Family Room w/Fireplace-Front Cov Porch-Back Cov Patio w/Outdoor Kitchen-Primary Suite w/Large Walk-In Closet/Built-Ins/2 Vanities/Granite Counters-All Secondary Beds w/Walk-In Closets/Private Baths w/Granite(Beds 2/3 Jack & Jill) Bed 2 Currently Used as a 2nd Home Office-Family Room w/Fireplace/Custom Built-In Wet Bar/Stone Counters/Cabinets/Shelving/Sink/Wine Frig-Office w/French Doors/Custom Built-Ins-Kitchen w/Granite Counters/Tile Backsplash/Island/Double Ovens/Cook-Top/Custom Hood Vent/Walk-In Pantry-Laundry Room w/Cabinets/Stone Counters/Large Storage Closet-Upstairs Bed 5 Ensuite(or bonus room/another home office/game room/play area) w/Full Bath (shower only)/Walk-in Closet/Large walk-Out Storage-Home has 10’ Ceilings in Family Room/Office/Dining Room/9’ Ceilings Rest of Home-No Carpet-Crown Molding Throughout-Gas Lanterns-56x30 Shop w/Water/Electric/2 Back Rooms Heated/Cooled/Large Roll-Up Door to Accommodate RVs/Boats/etc,/2nd Story Loft/Generator & RV Plug-In Ready(shop can be finished out to accommodate multiple horse stalls)-Gated Dog Run-4-Rail Wood Fencing w/4 Pastures/36x12 Horse Run-In w/3 Sides/Galv Metal/4’ Kick Wall/Set-Up for 3 Stalls-Outdoor Kitchen w/Full Bath/Custom Cabinets/Granite-Beautiful Landscaping w/a Creek that Runs Along the Back & Side-Cul-de-Sac/End of Street-2-Car Garage/Long Driveway-FORTIFIED Metal Roof in 2021-Upstairs HVAC in 2021(by Previous Owner)-Main Level HVAC in 2024-Daphne Side of Loxley/Close to EVERYTHING Shopping/Dining/Schools-Just 20 Min to Fairhope/45 Min Orange Beach/Gulf Shores/Pensacola/Mobile & Pensacola International Airports-Detail Feature Sheet and Floorplan in Photos-Both Sellers are Licensed AL Realtors Buyer to verify all information during due diligence.
Zillow last checked: 8 hours ago
Listing updated: September 08, 2025 at 11:04am
Listed by:
Michele Jacobs PHONE:615-852-9138,
Bellator Real Estate, LLC,
Stephen Jacobs 615-566-3483,
Bellator Real Estate, LLC
Bought with:
Non Member
Source: Baldwin Realtors,MLS#: 381286
Facts & features
Interior
Bedrooms & bathrooms
- Bedrooms: 5
- Bathrooms: 6
- Full bathrooms: 5
- 1/2 bathrooms: 1
- Main level bedrooms: 4
Primary bedroom
- Features: 1st Floor Primary, Walk-In Closet(s)
- Level: Main
- Area: 240
- Dimensions: 16 x 15
Bedroom 2
- Level: Main
- Area: 221
- Dimensions: 17 x 13
Bedroom 3
- Level: Main
- Area: 169
- Dimensions: 13 x 13
Bedroom 4
- Level: Main
- Area: 156
- Dimensions: 13 x 12
Bedroom 5
- Level: Second
- Area: 275
- Dimensions: 25 x 11
Primary bathroom
- Features: Double Vanity, Jetted Tub, Separate Shower, Private Water Closet
Dining room
- Features: Breakfast Area-Kitchen, Separate Dining Room
- Level: Main
- Area: 156
- Dimensions: 13 x 12
Kitchen
- Level: Main
- Area: 324
- Dimensions: 27 x 12
Living room
- Level: Main
- Area: 500
- Dimensions: 25 x 20
Heating
- Electric, Central
Cooling
- Electric, Heat Pump, Ceiling Fan(s)
Appliances
- Included: Dishwasher, Convection Oven, Double Oven, Refrigerator w/Ice Maker, Wine Cooler, Cooktop, Electric Water Heater
- Laundry: Main Level, Inside
Features
- Breakfast Bar, Eat-in Kitchen, Entrance Foyer, Ceiling Fan(s), En-Suite, High Speed Internet, Storage, Wet Bar
- Flooring: Tile, Wood, Luxury Vinyl Plank
- Windows: Window Treatments
- Has basement: No
- Number of fireplaces: 1
- Fireplace features: Family Room
Interior area
- Total structure area: 3,430
- Total interior livable area: 3,430 sqft
Property
Parking
- Total spaces: 2
- Parking features: Attached, Garage
- Has attached garage: Yes
- Covered spaces: 2
Features
- Levels: One and One Half
- Stories: 1
- Patio & porch: Covered, Patio, Rear Porch, Front Porch
- Exterior features: RV Hookup, Outdoor Kitchen, Storage, Termite Contract
- Has spa: Yes
- Fencing: Cross Fenced,Fenced
- Has view: Yes
- View description: None
- Waterfront features: No Waterfront
Lot
- Size: 6.15 Acres
- Features: 5-10 acres, Cul-De-Sac, Level, Few Trees
Details
- Additional structures: Storage, Stable(s)
- Parcel number: 4205160000052.026
Construction
Type & style
- Home type: SingleFamily
- Architectural style: Ranch
- Property subtype: Residential
Materials
- Brick
- Foundation: Slab
- Roof: Metal
Condition
- Resale
- New construction: No
- Year built: 2005
Utilities & green energy
- Electric: Generator Ready, Baldwin EMC
- Gas: Gas-Natural
- Sewer: Septic Tank
- Water: Public
- Utilities for property: Cable Available, Natural Gas Connected, Loxley Utilitites, Riviera Utilities, Cable Connected
Community & neighborhood
Security
- Security features: Smoke Detector(s)
Community
- Community features: None
Location
- Region: Loxley
- Subdivision: Timber Ridge
Other
Other facts
- Price range: $1.1M - $1.1M
- Ownership: Whole/Full
Price history
| Date | Event | Price |
|---|---|---|
| 9/8/2025 | Sold | $1,060,000-7.7%$309/sqft |
Source: | ||
| 8/23/2025 | Pending sale | $1,149,000$335/sqft |
Source: | ||
| 6/28/2025 | Listed for sale | $1,149,000+12.1%$335/sqft |
Source: | ||
| 5/26/2025 | Listing removed | $1,024,900$299/sqft |
Source: | ||
| 5/2/2025 | Contingent | $1,024,900$299/sqft |
Source: Baldwin Realtors #378319 Report a problem | ||
Public tax history
| Year | Property taxes | Tax assessment |
|---|---|---|
| 2025 | $2,763 +6.9% | $75,880 +6.8% |
| 2024 | $2,584 +7% | $71,060 +6.9% |
| 2023 | $2,416 | $66,500 +10.6% |
Find assessor info on the county website
Neighborhood: 36551
Nearby schools
GreatSchools rating
- 8/10Loxley Elementary SchoolGrades: PK-6Distance: 1.2 mi
- 8/10Central Baldwin Middle SchoolGrades: 7-8Distance: 3.2 mi
- 8/10Robertsdale High SchoolGrades: 9-12Distance: 6 mi
Schools provided by the listing agent
- Elementary: Loxley Elementary
- Middle: Central Baldwin Middle
- High: Robertsdale High
Source: Baldwin Realtors. This data may not be complete. We recommend contacting the local school district to confirm school assignments for this home.

Get pre-qualified for a loan
At Zillow Home Loans, we can pre-qualify you in as little as 5 minutes with no impact to your credit score.An equal housing lender. NMLS #10287.

