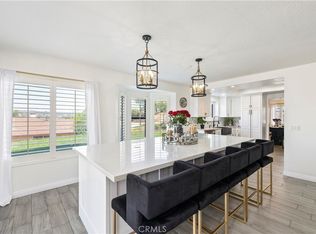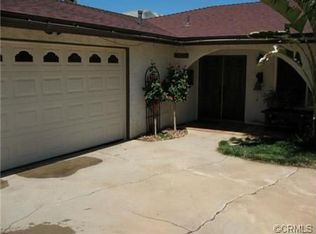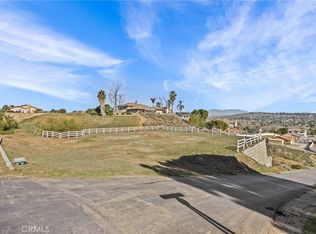Sold for $574,000
Listing Provided by:
ELIZABETH RODRIGUEZ DRE #01229016 951-472-2842,
REDFIN
Bought with: PONCE & PONCE REALTY, INC
$574,000
14284 Laurel Dr, Riverside, CA 92503
4beds
1,468sqft
Single Family Residence
Built in 1977
8,276 Square Feet Lot
$572,700 Zestimate®
$391/sqft
$3,293 Estimated rent
Home value
$572,700
$544,000 - $601,000
$3,293/mo
Zestimate® history
Loading...
Owner options
Explore your selling options
What's special
Charming Single-Story Home in the Desirable Woodcrest Area of Riverside. Located in the sought-after Woodcrest neighborhood, this inviting single-story home offers comfort, style, and beautiful views. A spacious driveway and attached garage provide ample parking. Inside, enjoy easy-care tile and laminate flooring throughout. The living room features a cozy fireplace and flows seamlessly into the open kitchen and dining areas—perfect for everyday living and entertaining. The kitchen is equipped with granite countertops, stainless steel appliances, and plenty of cabinet space. Down the hallway are four bedrooms and two bathrooms, including a primary suite with its own private en suite bath. French doors from the dining area open to a large, pergola-covered patio ideal for outdoor dining, lounging, and enjoying scenic views of the neighborhood’s mature trees and distant hills. A perfect blend of indoor comfort and outdoor relaxation in a great Riverside location.
Zillow last checked: 8 hours ago
Listing updated: January 15, 2026 at 06:50am
Listing Provided by:
ELIZABETH RODRIGUEZ DRE #01229016 951-472-2842,
REDFIN
Bought with:
MICHAEL SARAVIA, DRE #02190955
PONCE & PONCE REALTY, INC
Source: CRMLS,MLS#: IV25244050 Originating MLS: California Regional MLS
Originating MLS: California Regional MLS
Facts & features
Interior
Bedrooms & bathrooms
- Bedrooms: 4
- Bathrooms: 2
- Full bathrooms: 2
- Main level bathrooms: 2
- Main level bedrooms: 4
Primary bedroom
- Features: Primary Suite
Bathroom
- Features: Bathtub, Separate Shower, Tub Shower
Kitchen
- Features: Granite Counters
Heating
- Central
Cooling
- Central Air, Electric
Appliances
- Included: Dishwasher, Gas Range, Microwave
- Laundry: Washer Hookup, Electric Dryer Hookup, Gas Dryer Hookup
Features
- Granite Counters, Living Room Deck Attached, Open Floorplan, Recessed Lighting, Unfurnished, Primary Suite
- Flooring: Carpet, Tile, Vinyl
- Has fireplace: Yes
- Fireplace features: Living Room
- Common walls with other units/homes: No Common Walls
Interior area
- Total interior livable area: 1,468 sqft
Property
Parking
- Total spaces: 6
- Parking features: Direct Access, Driveway, Garage
- Attached garage spaces: 2
- Uncovered spaces: 4
Features
- Levels: One
- Stories: 1
- Entry location: 1
- Patio & porch: Patio
- Pool features: None
- Spa features: None
- Fencing: Chain Link
- Has view: Yes
- View description: City Lights, Hills, Neighborhood
Lot
- Size: 8,276 sqft
- Features: 0-1 Unit/Acre, Back Yard
Details
- Parcel number: 271062020
- Special conditions: Standard
Construction
Type & style
- Home type: SingleFamily
- Property subtype: Single Family Residence
Materials
- Copper Plumbing
- Roof: Shingle
Condition
- New construction: No
- Year built: 1977
Utilities & green energy
- Sewer: Septic Type Unknown
- Water: Public
Community & neighborhood
Community
- Community features: Suburban
Location
- Region: Riverside
Other
Other facts
- Listing terms: Cash,Cash to New Loan,Conventional,Submit
Price history
| Date | Event | Price |
|---|---|---|
| 1/12/2026 | Sold | $574,000$391/sqft |
Source: | ||
| 12/14/2025 | Contingent | $574,000$391/sqft |
Source: | ||
| 12/8/2025 | Price change | $574,000-3.4%$391/sqft |
Source: | ||
| 11/25/2025 | Listed for sale | $594,500$405/sqft |
Source: | ||
| 11/18/2025 | Contingent | $594,500$405/sqft |
Source: | ||
Public tax history
| Year | Property taxes | Tax assessment |
|---|---|---|
| 2025 | $2,807 +3.4% | $251,563 +2% |
| 2024 | $2,714 +0.7% | $246,632 +2% |
| 2023 | $2,694 +2% | $241,797 +2% |
Find assessor info on the county website
Neighborhood: 92503
Nearby schools
GreatSchools rating
- 4/10Harrison Elementary SchoolGrades: K-6Distance: 2.3 mi
- 6/10Frank Augustus Miller Middle SchoolGrades: 7-8Distance: 3.6 mi
- 5/10Arlington High SchoolGrades: 9-12Distance: 2.3 mi
Get a cash offer in 3 minutes
Find out how much your home could sell for in as little as 3 minutes with a no-obligation cash offer.
Estimated market value
$572,700


