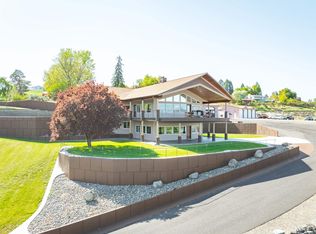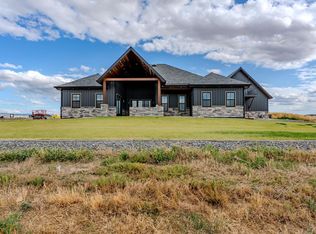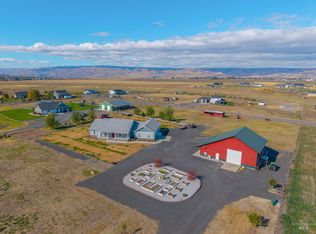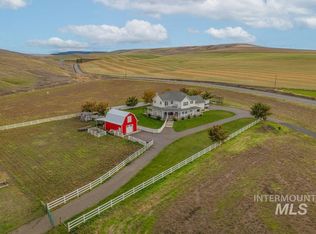2 Luxury Lodges on the Snake River in Hells Canyon. This stunning 5-acre river retreat features two architect-designed homes along the Snake River. The main home offers vaulted ceilings, a chef’s kitchen, two primary suite plus a 3rd bed/bath, game room, office, and bonus space. The guest house includes a large suite, and two other bedrooms with a jack-and-jill bath, full kitchen, and great room. Outdoor amenities: hot tub, climate-controlled shop, fenced dog run, Sports Court (tennis, pickleball, basketball, golf), and lush landscaping with full irrigation. Guest lodge is a high-producing AirBnB and comes furnished. A furnished event space with river views adds versatility for hosting retreats or celebrations. Sustainable features include private wells (one designed for off-grid use), high-performing septic, greenhouse w/ water, orchard, chicken coop, and outdoor kitchen. World-class fishing and abundant wildlife surround the property. Just 9 miles on nice paved county road past Asotin.
Pending
$1,800,000
14286 Snake River Rd, Asotin, WA 99402
6beds
5baths
5,575sqft
Est.:
Single Family Residence
Built in 2011
5.01 Acres Lot
$1,669,400 Zestimate®
$323/sqft
$-- HOA
What's special
Outdoor kitchenBonus spaceFull irrigationPrimary suiteOutdoor amenitiesGame roomArchitect-designed homes
- 177 days |
- 277 |
- 6 |
Zillow last checked: 8 hours ago
Listing updated: December 11, 2025 at 09:56am
Listed by:
Levi Gibson 208-305-4519,
Coldwell Banker Tomlinson Associates
Source: IMLS,MLS#: 98954853
Facts & features
Interior
Bedrooms & bathrooms
- Bedrooms: 6
- Bathrooms: 5
- Main level bathrooms: 5
- Main level bedrooms: 6
Primary bedroom
- Level: Main
Bedroom 2
- Level: Main
Bedroom 3
- Level: Main
Bedroom 4
- Level: Main
Bedroom 5
- Level: Main
Heating
- Heated, Forced Air, Radiant
Cooling
- Cooling, Central Air
Appliances
- Included: Dishwasher, Refrigerator
Features
- Bath-Master, Bed-Master Main Level, Guest Room, Split Bedroom, Den/Office, Formal Dining, Family Room, Great Room, Rec/Bonus, Two Kitchens, Two Master Bedrooms, Double Vanity, Walk-In Closet(s), Loft, Breakfast Bar, Pantry, Kitchen Island, Granite Counters, Number of Baths Main Level: 5
- Flooring: Concrete
- Has basement: No
- Has fireplace: Yes
- Fireplace features: Propane
Interior area
- Total structure area: 5,575
- Total interior livable area: 5,575 sqft
- Finished area above ground: 3,679
- Finished area below ground: 0
Video & virtual tour
Property
Parking
- Total spaces: 10
- Parking features: RV/Boat, Attached, Detached, Electric Vehicle Charging Station(s), Driveway
- Attached garage spaces: 10
- Has uncovered spaces: Yes
Features
- Levels: Single w/ Upstairs Bonus Room
- Patio & porch: Covered Patio/Deck
- Exterior features: Tennis Court(s)
- Has spa: Yes
- Spa features: Bath
- Fencing: Cross Fenced,Fence/Livestock,Wood
- Has view: Yes
- On waterfront: Yes
- Waterfront features: Waterfront, River
Lot
- Size: 5.01 Acres
- Features: 5 - 9.9 Acres, Garden, Views, Off Grid, Auto Sprinkler System, Drip Sprinkler System, Full Sprinkler System
Details
- Additional structures: Shop, Shed(s), Sep. Detached Dwelling, Sep. Detached w/Kitchen, Separate Living Quarters
- Parcel number: 1040005900190000
Construction
Type & style
- Home type: SingleFamily
- Property subtype: Single Family Residence
Materials
- Insulation, Metal Siding, Log, Stone
- Roof: Composition,Metal,Architectural Style
Condition
- Year built: 2011
Details
- Builder name: Bob Leer
Utilities & green energy
- Electric: 220 Volts
- Sewer: Septic Tank
- Water: Well
- Utilities for property: Electricity Connected
Community & HOA
Location
- Region: Asotin
Financial & listing details
- Price per square foot: $323/sqft
- Tax assessed value: $1,295,980
- Annual tax amount: $12,197
- Date on market: 7/17/2025
- Listing terms: Cash,Consider All,Conventional,1031 Exchange
- Ownership: Fee Simple
- Electric utility on property: Yes
- Road surface type: Paved
Estimated market value
$1,669,400
$1.59M - $1.75M
$5,854/mo
Price history
Price history
Price history is unavailable.
Public tax history
Public tax history
| Year | Property taxes | Tax assessment |
|---|---|---|
| 2023 | $12,629 +322.3% | $1,295,980 |
| 2022 | $2,991 -67.5% | $1,295,980 +43.8% |
| 2021 | $9,192 +6.2% | $901,500 +0.6% |
Find assessor info on the county website
BuyAbility℠ payment
Est. payment
$10,675/mo
Principal & interest
$8845
Property taxes
$1200
Home insurance
$630
Climate risks
Neighborhood: 99402
Nearby schools
GreatSchools rating
- 6/10Asotin Elementary SchoolGrades: PK-5Distance: 7.8 mi
- 6/10Asotin Jr Sr High SchoolGrades: 6-12Distance: 7.8 mi
Schools provided by the listing agent
- Elementary: Asotin
- Middle: Asotin
- High: Asotin
- District: Asotin Anatone
Source: IMLS. This data may not be complete. We recommend contacting the local school district to confirm school assignments for this home.
- Loading




