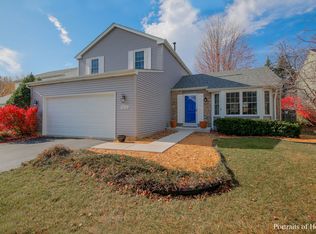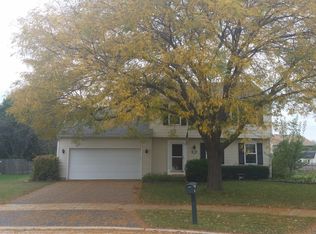Closed
$350,370
1429 Bar Harbour Rd, Aurora, IL 60504
3beds
1,490sqft
Single Family Residence
Built in 1989
7,283.23 Square Feet Lot
$370,900 Zestimate®
$235/sqft
$2,570 Estimated rent
Home value
$370,900
$352,000 - $389,000
$2,570/mo
Zestimate® history
Loading...
Owner options
Explore your selling options
What's special
Welcome to 1429 Bar Harbour Road, a fantastic Aurora home with award-winning Naperville 204 schooling! Upon entering, a beautifully bright entry leads into a formal living room and dining room that work together to create an inviting space to greet guests. Through the dining room, the kitchen features plenty of cabinet space; gleaming granite counters; a full complement of stainless steel appliances; and an eat-in area that opens to an outdoor patio in a spectacular fenced backyard for easy indoor/outdoor entertainment this spring! The kitchen flows seamlessly into an amazingly airy family room complete with a recently inspected fireplace for added comfort - a great additional space for hosting family and friends! Upstairs, new owners can enjoy three spacious bedrooms - including a primary bedroom with a walk-in closet - and a shared bath offering granite counters and ceramic tile flooring. This beautifully maintained home is move-in ready and includes thoughtful upgrades including brand new luxury vinyl plank flooring on most of the main floor (2023); newer water heater (2019); newer A/C and furnace (2018); newer roofing, gutters, and siding (2017); and much more! Perfectly set on one of the best lots in the neighborhood, this home is also just minutes from all the shopping, dining, and entertainment on the I-59 corridor and half a mile from Gombert Elementary and Ridge Park. Don't miss your chance to own this incredible Aurora home!
Zillow last checked: 8 hours ago
Listing updated: April 14, 2024 at 01:00am
Listing courtesy of:
Lori Johanneson 630-634-0700,
@properties Christie's International Real Estate
Bought with:
Scott Wiley
Redfin Corporation
Source: MRED as distributed by MLS GRID,MLS#: 11990564
Facts & features
Interior
Bedrooms & bathrooms
- Bedrooms: 3
- Bathrooms: 2
- Full bathrooms: 1
- 1/2 bathrooms: 1
Primary bedroom
- Features: Flooring (Carpet)
- Level: Second
- Area: 165 Square Feet
- Dimensions: 15X11
Bedroom 2
- Features: Flooring (Carpet)
- Level: Second
- Area: 110 Square Feet
- Dimensions: 11X10
Bedroom 3
- Features: Flooring (Carpet)
- Level: Second
- Area: 100 Square Feet
- Dimensions: 10X10
Dining room
- Features: Flooring (Carpet)
- Level: Main
- Area: 117 Square Feet
- Dimensions: 13X9
Family room
- Features: Flooring (Vinyl)
- Level: Main
- Area: 228 Square Feet
- Dimensions: 19X12
Kitchen
- Features: Kitchen (Eating Area-Breakfast Bar, Eating Area-Table Space), Flooring (Vinyl)
- Level: Main
- Area: 144 Square Feet
- Dimensions: 16X9
Living room
- Features: Flooring (Carpet)
- Level: Main
- Area: 180 Square Feet
- Dimensions: 15X12
Heating
- Natural Gas, Forced Air
Cooling
- Central Air
Appliances
- Included: Range, Microwave, Dishwasher, Refrigerator, Stainless Steel Appliance(s)
- Laundry: Laundry Closet
Features
- 1st Floor Bedroom, Walk-In Closet(s)
- Basement: Crawl Space
- Number of fireplaces: 1
- Fireplace features: Family Room
Interior area
- Total structure area: 0
- Total interior livable area: 1,490 sqft
Property
Parking
- Total spaces: 2
- Parking features: Asphalt, On Site, Garage Owned, Attached, Garage
- Attached garage spaces: 2
Accessibility
- Accessibility features: No Disability Access
Features
- Stories: 2
- Patio & porch: Deck
- Fencing: Fenced
Lot
- Size: 7,283 sqft
Details
- Parcel number: 0732306015
- Special conditions: None
Construction
Type & style
- Home type: SingleFamily
- Property subtype: Single Family Residence
Materials
- Aluminum Siding
- Roof: Asphalt
Condition
- New construction: No
- Year built: 1989
Utilities & green energy
- Sewer: Public Sewer
- Water: Public
Community & neighborhood
Community
- Community features: Park, Sidewalks, Street Lights, Street Paved
Location
- Region: Aurora
- Subdivision: Briarwood
Other
Other facts
- Listing terms: Conventional
- Ownership: Fee Simple
Price history
| Date | Event | Price |
|---|---|---|
| 7/7/2025 | Listing removed | $2,750$2/sqft |
Source: Zillow Rentals Report a problem | ||
| 6/16/2025 | Price change | $2,750-3.5%$2/sqft |
Source: Zillow Rentals Report a problem | ||
| 5/29/2025 | Listed for rent | $2,850+3.8%$2/sqft |
Source: Zillow Rentals Report a problem | ||
| 5/23/2024 | Listing removed | -- |
Source: Zillow Rentals Report a problem | ||
| 5/14/2024 | Price change | $2,745-3.5%$2/sqft |
Source: Zillow Rentals Report a problem | ||
Public tax history
| Year | Property taxes | Tax assessment |
|---|---|---|
| 2024 | $6,430 +5.2% | $92,571 +11.3% |
| 2023 | $6,110 +7.1% | $83,180 +12.3% |
| 2022 | $5,706 +2.8% | $74,040 +3.7% |
Find assessor info on the county website
Neighborhood: Southeast Aurora
Nearby schools
GreatSchools rating
- 6/10Peter M Gombert Elementary SchoolGrades: K-5Distance: 0.2 mi
- 6/10Fischer Middle SchoolGrades: 6-8Distance: 0.5 mi
- 10/10Waubonsie Valley High SchoolGrades: 9-12Distance: 0.7 mi
Schools provided by the listing agent
- Elementary: Gombert Elementary School
- Middle: Still Middle School
- High: Waubonsie Valley High School
- District: 204
Source: MRED as distributed by MLS GRID. This data may not be complete. We recommend contacting the local school district to confirm school assignments for this home.

Get pre-qualified for a loan
At Zillow Home Loans, we can pre-qualify you in as little as 5 minutes with no impact to your credit score.An equal housing lender. NMLS #10287.
Sell for more on Zillow
Get a free Zillow Showcase℠ listing and you could sell for .
$370,900
2% more+ $7,418
With Zillow Showcase(estimated)
$378,318
