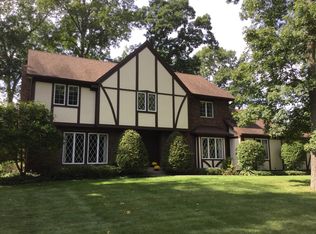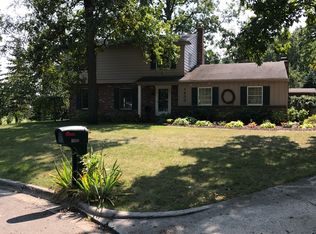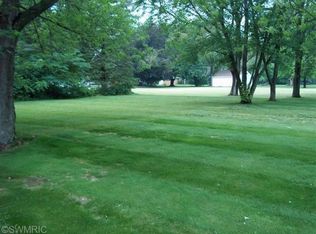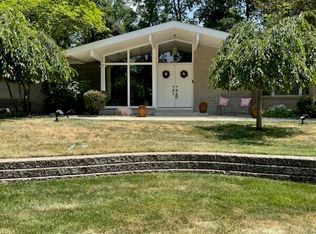Sold
$329,000
1429 Carlton Rd, Sturgis, MI 49091
4beds
2,698sqft
Single Family Residence
Built in 1979
0.41 Acres Lot
$364,300 Zestimate®
$122/sqft
$2,872 Estimated rent
Home value
$364,300
$270,000 - $495,000
$2,872/mo
Zestimate® history
Loading...
Owner options
Explore your selling options
What's special
Welcome to this exquisite 4 BR, 3 1/2 BA, California Contemporary home, which is tucked away in a beautiful quiet cul-de-sac Sturgis neighborhood. You'll cherish the open concept between the kitchen, formal dining room, and family room with built-in cabinets, wood burning fireplace, and huge sliding glass doors leading to a large screened-in porch with skylight windows. This breathtaking home features a spacious floor plan, main floor laundry, neutral colors, laminate, carpeting, and engineered oak hardwood floors throughout along w/an abundance of windows, gorgeous two-story foyer with a wide staircase, a master suite, closets, fully fenced in backyard and storage galore. This is a phenomenal home. Schedule your private showing today
Zillow last checked: 8 hours ago
Listing updated: October 07, 2024 at 06:04pm
Listed by:
Kristin Donahue 616-822-5222,
Childress & Associates Realty,
Phillip Donahue 616-822-5012,
Childress & Associates Realty
Source: MichRIC,MLS#: 24045370
Facts & features
Interior
Bedrooms & bathrooms
- Bedrooms: 4
- Bathrooms: 4
- Full bathrooms: 3
- 1/2 bathrooms: 1
Primary bedroom
- Level: Upper
- Area: 256.5
- Dimensions: 19.00 x 13.50
Bathroom 1
- Level: Main
- Area: 90
- Dimensions: 12.00 x 7.50
Bathroom 2
- Level: Upper
- Area: 143.75
- Dimensions: 12.50 x 11.50
Bathroom 3
- Level: Upper
- Area: 143.75
- Dimensions: 12.50 x 11.50
Bathroom 4
- Level: Lower
- Area: 195
- Dimensions: 15.00 x 13.00
Dining room
- Level: Main
- Area: 217
- Dimensions: 15.50 x 14.00
Family room
- Level: Main
- Area: 288
- Dimensions: 18.00 x 16.00
Kitchen
- Level: Main
- Area: 169
- Dimensions: 13.00 x 13.00
Laundry
- Level: Main
- Area: 49.5
- Dimensions: 9.00 x 5.50
Living room
- Level: Main
- Area: 345
- Dimensions: 23.00 x 15.00
Heating
- Forced Air
Cooling
- Central Air
Appliances
- Included: Cooktop, Dishwasher, Disposal, Dryer, Freezer, Microwave, Oven, Refrigerator, Washer
- Laundry: Laundry Room, Main Level, Sink
Features
- Ceiling Fan(s), Center Island
- Basement: Full
- Number of fireplaces: 1
- Fireplace features: Wood Burning
Interior area
- Total structure area: 2,353
- Total interior livable area: 2,698 sqft
- Finished area below ground: 345
Property
Parking
- Total spaces: 2
- Parking features: Garage Door Opener, Attached
- Garage spaces: 2
Features
- Stories: 2
Lot
- Size: 0.41 Acres
- Dimensions: 125 x 151 x 129 x 127
- Features: Level, Cul-De-Sac, Shrubs/Hedges
Details
- Parcel number: 7505266002600
- Zoning description: Residential
Construction
Type & style
- Home type: SingleFamily
- Architectural style: Contemporary
- Property subtype: Single Family Residence
Materials
- Wood Siding
Condition
- New construction: No
- Year built: 1979
Utilities & green energy
- Sewer: Public Sewer
- Water: Public
- Utilities for property: Natural Gas Available, Cable Available
Community & neighborhood
Location
- Region: Sturgis
Other
Other facts
- Listing terms: Cash,FHA,VA Loan,Conventional
- Road surface type: Paved
Price history
| Date | Event | Price |
|---|---|---|
| 10/4/2024 | Sold | $329,000$122/sqft |
Source: | ||
| 9/2/2024 | Pending sale | $329,000$122/sqft |
Source: | ||
| 8/29/2024 | Listed for sale | $329,000+43.1%$122/sqft |
Source: | ||
| 8/9/2016 | Listing removed | $229,900$85/sqft |
Source: Sturgis #15005071 Report a problem | ||
| 5/3/2016 | Price change | $229,900-2.5%$85/sqft |
Source: Sturgis #15005071 Report a problem | ||
Public tax history
| Year | Property taxes | Tax assessment |
|---|---|---|
| 2025 | $5,067 +3.5% | $158,900 -6.9% |
| 2024 | $4,895 +8% | $170,700 +11.7% |
| 2023 | $4,532 | $152,800 +17% |
Find assessor info on the county website
Neighborhood: 49091
Nearby schools
GreatSchools rating
- NACongress SchoolGrades: K-2Distance: 0.8 mi
- 4/10Sturgis Middle SchoolGrades: 6-8Distance: 1.9 mi
- 5/10Sturgis High SchoolGrades: 9-12Distance: 1.1 mi
Get pre-qualified for a loan
At Zillow Home Loans, we can pre-qualify you in as little as 5 minutes with no impact to your credit score.An equal housing lender. NMLS #10287.
Sell for more on Zillow
Get a Zillow Showcase℠ listing at no additional cost and you could sell for .
$364,300
2% more+$7,286
With Zillow Showcase(estimated)$371,586



