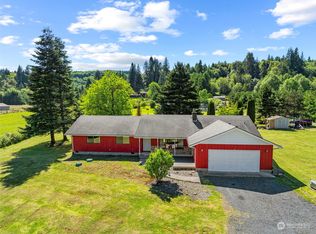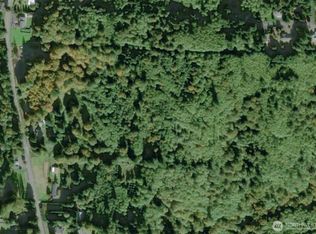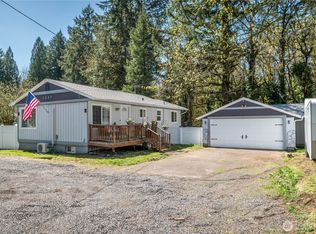Sold
Listed by:
Sheri Evald,
Keller Williams-Premier Prtnrs
Bought with: Windermere Northwest Living
$625,000
1429 Coal Creek Road, Longview, WA 98632
3beds
1,846sqft
Single Family Residence
Built in 2018
1.12 Acres Lot
$600,400 Zestimate®
$339/sqft
$3,012 Estimated rent
Home value
$600,400
$570,000 - $630,000
$3,012/mo
Zestimate® history
Loading...
Owner options
Explore your selling options
What's special
BEAUTIFUL Coal Creek & Waterfall Frontage-- 1+ Acre-- 3 Bedroom/3 Bathroom-- 1846 Sqft-- 1 Level-- 2018 Custom Build-- Great Room Open Floor Plan-- Living Room w/Fireplace-- Kitchen w/Large Pantry, SS Appliances, Granite, Island, Under Counter Lighting-- Dining Area-- Primary Suite w/Private Bath, Walk-in Closet, Soaker Tub-- Laundry Room/Mud Room-- High Ceilings-- Heat Pump-- 2 Hot Water Heaters-- HardiPlank Siding-- Huge Lighted Covered Deck w/Stair Access to Creek for Fishing or Private Swimming Hole-- Usable Yard-- Garden Space-- Trees-- Public Water-- Private Septic-- Double Garage w/Openers PLUS Storage/Bonus Room & Workshop Space-- Covered Entry Way-- RV Parking-- Less than 1 hour to Vancouver/PDX Areas-- 10 Minutes to Town
Zillow last checked: 8 hours ago
Listing updated: October 03, 2025 at 04:05am
Listed by:
Sheri Evald,
Keller Williams-Premier Prtnrs
Bought with:
Kellie McIvor, 73363
Windermere Northwest Living
Source: NWMLS,MLS#: 2411543
Facts & features
Interior
Bedrooms & bathrooms
- Bedrooms: 3
- Bathrooms: 3
- Full bathrooms: 2
- 1/2 bathrooms: 1
- Main level bathrooms: 3
- Main level bedrooms: 3
Primary bedroom
- Level: Main
Bedroom
- Level: Main
Bedroom
- Level: Main
Bathroom full
- Level: Main
Bathroom full
- Level: Main
Other
- Level: Main
Dining room
- Level: Main
Entry hall
- Level: Main
Kitchen with eating space
- Level: Main
Living room
- Level: Main
Utility room
- Level: Main
Heating
- Fireplace, Forced Air, Heat Pump, Electric
Cooling
- Forced Air, Heat Pump
Appliances
- Included: Dishwasher(s), Disposal, Microwave(s), Stove(s)/Range(s), Garbage Disposal, Water Heater: Electric, Water Heater Location: garage
Features
- Bath Off Primary, Ceiling Fan(s), Dining Room
- Flooring: Laminate, Carpet
- Windows: Double Pane/Storm Window
- Basement: None
- Number of fireplaces: 1
- Fireplace features: Electric, Main Level: 1, Fireplace
Interior area
- Total structure area: 1,846
- Total interior livable area: 1,846 sqft
Property
Parking
- Total spaces: 2
- Parking features: Driveway, Attached Garage, RV Parking
- Attached garage spaces: 2
Accessibility
- Accessibility features: Accessible Entrance
Features
- Levels: One
- Stories: 1
- Entry location: Main
- Patio & porch: Bath Off Primary, Ceiling Fan(s), Double Pane/Storm Window, Dining Room, Fireplace, Walk-In Closet(s), Water Heater
- Has view: Yes
- View description: See Remarks
- Waterfront features: Creek
- Frontage length: Waterfront Ft: 70
Lot
- Size: 1.12 Acres
- Features: Open Lot, Secluded, Deck, Patio, RV Parking
- Topography: Level
- Residential vegetation: Wooded
Details
- Parcel number: WM3515005
- Zoning: UZO
- Zoning description: Jurisdiction: County
- Special conditions: Standard
Construction
Type & style
- Home type: SingleFamily
- Architectural style: Traditional
- Property subtype: Single Family Residence
Materials
- Cement Planked, Stone, Cement Plank
- Foundation: Concrete Ribbon
- Roof: Composition
Condition
- Very Good
- Year built: 2018
- Major remodel year: 2018
Utilities & green energy
- Electric: Company: Cowlitz PUD
- Sewer: Septic Tank, Company: Septic
- Water: Public, Company: City of Longview
Community & neighborhood
Location
- Region: Longview
- Subdivision: Coal Creek
Other
Other facts
- Listing terms: Cash Out,Conventional,FHA,USDA Loan,VA Loan
- Cumulative days on market: 7 days
Price history
| Date | Event | Price |
|---|---|---|
| 9/2/2025 | Sold | $625,000+4.2%$339/sqft |
Source: | ||
| 7/30/2025 | Pending sale | $600,000$325/sqft |
Source: | ||
| 7/24/2025 | Listed for sale | $600,000+1.7%$325/sqft |
Source: | ||
| 3/10/2022 | Sold | $590,000-1.7%$320/sqft |
Source: | ||
| 2/3/2022 | Pending sale | $600,000$325/sqft |
Source: | ||
Public tax history
| Year | Property taxes | Tax assessment |
|---|---|---|
| 2024 | $5,271 +5.8% | $566,040 +5.1% |
| 2023 | $4,980 +10.9% | $538,440 -9.5% |
| 2022 | $4,489 | $594,920 +36.1% |
Find assessor info on the county website
Neighborhood: 98632
Nearby schools
GreatSchools rating
- 3/10Robert Gray Elementary SchoolGrades: K-5Distance: 3.3 mi
- 7/10Mt. Solo Middle SchoolGrades: 6-8Distance: 3.5 mi
- 5/10Mark Morris High SchoolGrades: 9-12Distance: 6.3 mi
Schools provided by the listing agent
- Elementary: Robert Gray Elem
- Middle: Mt Solo Mid
- High: Mark Morris High
Source: NWMLS. This data may not be complete. We recommend contacting the local school district to confirm school assignments for this home.

Get pre-qualified for a loan
At Zillow Home Loans, we can pre-qualify you in as little as 5 minutes with no impact to your credit score.An equal housing lender. NMLS #10287.


