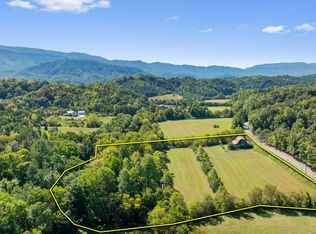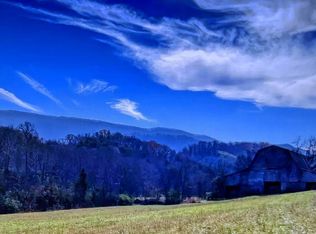Sold for $749,900
$749,900
1429 Dupont Rd, Seymour, TN 37865
4beds
2,044sqft
Single Family Residence
Built in 1949
9.88 Acres Lot
$748,700 Zestimate®
$367/sqft
$2,291 Estimated rent
Home value
$748,700
$651,000 - $868,000
$2,291/mo
Zestimate® history
Loading...
Owner options
Explore your selling options
What's special
Opportunities abound! Ten acres (10+/- ) of gorgeous, unrestricted land nestled in the valley of the sought after Dupont Community. Just minutes to Knoxville, Pigeon Forge and the entrance to the Great Smoky Mountains National Park. Rolling land with several cleared and level pasture areas and many great additional building sites make this property unique. The mountain and valley views from the accessible and level top are magnificent. The main house is a basement ranch, restored in 2023, with new metal roof, hvac and more. 3 huge bedrooms, 2 full baths, laundry/mud room, large great room, separate dining room and huge kitchen with custom cabinets, wood countertops and tile floors. The main house is fully furnished. A covered porch and fun backyard area make for great entertainment. The ranch house sits on a walkout full, unfinished basement; great for storage or future use. Meander up the driveway to the real gem of this property, which is open level land with massive views. Perched against the edge of the woods, looking out over the pasture to the most beautiful mountain view is a small 2 story cabin, built in 2025. The cabin has an open floor plan with kitchen, bathroom, great room, a huge open loft bedroom, covered front porch and large back deck. Don't miss the hiking trails! Call today for a private tour. Drone photography used.
Zillow last checked: 8 hours ago
Listing updated: August 26, 2025 at 11:06am
Listed by:
Melanie Sunshine Darlin-Gatlin 865-335-0995,
Realty Works, LLC,
Kimberly Hazel 865-202-8043,
Realty Works, LLC
Bought with:
Jack Brundige, 334997
Realty Executives Associates
Source: East Tennessee Realtors,MLS#: 1293017
Facts & features
Interior
Bedrooms & bathrooms
- Bedrooms: 4
- Bathrooms: 3
- Full bathrooms: 3
Heating
- Central, Heat Pump, Electric
Cooling
- Central Air, Ceiling Fan(s)
Appliances
- Included: Dishwasher, Dryer, Microwave, Range, Refrigerator, Washer
Features
- Cathedral Ceiling(s), Pantry
- Flooring: Hardwood, Vinyl, Tile
- Windows: Windows - Vinyl, Insulated Windows
- Basement: Walk-Out Access,Crawl Space,Unfinished
- Number of fireplaces: 1
- Fireplace features: Brick, Wood Burning
Interior area
- Total structure area: 2,044
- Total interior livable area: 2,044 sqft
Property
Parking
- Parking features: Off Street
Features
- Has view: Yes
- View description: Mountain(s)
Lot
- Size: 9.88 Acres
- Features: Private, Wooded, Level, Rolling Slope
Details
- Additional structures: Storage
- Parcel number: 069 048.00
Construction
Type & style
- Home type: SingleFamily
- Architectural style: Cabin,Traditional
- Property subtype: Single Family Residence
Materials
- Wood Siding, Brick, Frame
Condition
- Year built: 1949
Utilities & green energy
- Sewer: Septic Tank
- Water: Shared Well, Well
Community & neighborhood
Security
- Security features: Smoke Detector(s)
Location
- Region: Seymour
Other
Other facts
- Listing terms: New Loan,Cash,Conventional
Price history
| Date | Event | Price |
|---|---|---|
| 8/22/2025 | Sold | $749,900$367/sqft |
Source: | ||
| 6/18/2025 | Pending sale | $749,900$367/sqft |
Source: | ||
| 6/15/2025 | Price change | $749,900-5.5%$367/sqft |
Source: | ||
| 6/10/2025 | Price change | $793,900-0.6%$388/sqft |
Source: | ||
| 5/16/2025 | Price change | $799,000-7%$391/sqft |
Source: | ||
Public tax history
| Year | Property taxes | Tax assessment |
|---|---|---|
| 2025 | $939 +136.2% | $63,475 +136.2% |
| 2024 | $398 | $26,875 |
| 2023 | $398 +97.6% | $26,875 +97.6% |
Find assessor info on the county website
Neighborhood: 37865
Nearby schools
GreatSchools rating
- 6/10Seymour Primary SchoolGrades: K-3Distance: 3.3 mi
- 7/10Seymour Middle SchoolGrades: 7-9Distance: 3.7 mi
- 5/10Seymour High SchoolGrades: 10-12Distance: 3.6 mi
Get pre-qualified for a loan
At Zillow Home Loans, we can pre-qualify you in as little as 5 minutes with no impact to your credit score.An equal housing lender. NMLS #10287.

