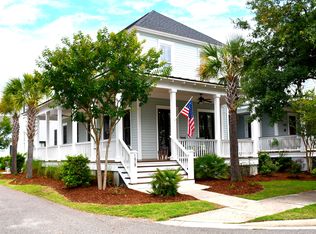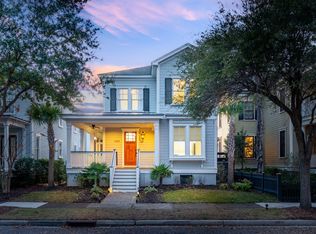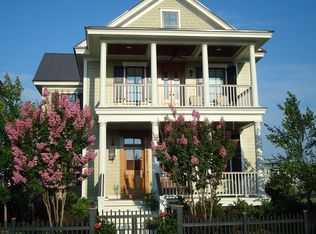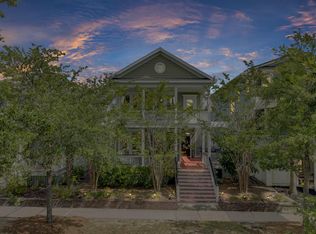Closed
$1,210,000
1429 Lettered Olive Ln, Mount Pleasant, SC 29464
3beds
2,400sqft
Single Family Residence
Built in 2014
4,791.6 Square Feet Lot
$1,237,200 Zestimate®
$504/sqft
$4,565 Estimated rent
Home value
$1,237,200
$1.18M - $1.31M
$4,565/mo
Zestimate® history
Loading...
Owner options
Explore your selling options
What's special
This former model home exemplifies exceptional attention to detail and quality craftsmanship. Its spacious layout is bathed in natural light, accentuated by pine hardwood floors that flow throughout the main living areas. The open-concept design seamlessly connects the living room, dining area, and kitchen, creating an inviting space perfect for both everyday living and entertaining.The chef's kitchen features an island, modern appliances and a walk-in pantry. A versatile back hall offers abundant storage, ideal for creating a stylish coffee bar or a fully equipped bar area. The bright and airy laundry room includes generous cabinetry, a convenient folding station, and a utility sink.Retreat to the elegant primary suite, where high ceilings, sophisticated decor, and a spacious walk-in closet await. The luxurious primary bath features exquisite finishes, offering a serene escape. Two additional guest rooms share a well-appointed hall bath and are complemented by a versatile loft area, perfect for a home office, media room, or play space. Outdoor living is a delight with the home's charming wrap-around porch, ideal for enjoying southern breezes. A grilling patio offers the perfect spot for alfresco dining, while the attached two-car garage adds both convenience and ample storage. This home is a perfect blend of classic charm and modern functionality, ready to welcome its next owners. Watermark amenities include a neighborhood pool, large playground, a walking trail and private lake. Just minutes to the beach, downtown, shopping, restaurants and I526.
Zillow last checked: 8 hours ago
Listing updated: May 27, 2025 at 06:13pm
Listed by:
Coldwell Banker Realty
Bought with:
Carolina One Real Estate
Carolina One Real Estate
Source: CTMLS,MLS#: 25007751
Facts & features
Interior
Bedrooms & bathrooms
- Bedrooms: 3
- Bathrooms: 3
- Full bathrooms: 2
- 1/2 bathrooms: 1
Heating
- Central, Electric, Heat Pump
Cooling
- Has cooling: Yes
Appliances
- Laundry: Laundry Room
Features
- Ceiling - Smooth, High Ceilings, Kitchen Island, Walk-In Closet(s), Ceiling Fan(s), Eat-in Kitchen, Pantry
- Flooring: Carpet, Ceramic Tile, Wood
- Windows: Thermal Windows/Doors, Window Treatments, ENERGY STAR Qualified Windows
- Number of fireplaces: 1
- Fireplace features: One
Interior area
- Total structure area: 2,400
- Total interior livable area: 2,400 sqft
Property
Parking
- Total spaces: 2
- Parking features: Garage, Attached, Garage Door Opener
- Attached garage spaces: 2
Features
- Levels: Two
- Stories: 2
- Patio & porch: Wrap Around
Lot
- Size: 4,791 sqft
- Features: High, Level
Details
- Parcel number: 5600600248
Construction
Type & style
- Home type: SingleFamily
- Architectural style: Charleston Single,Craftsman
- Property subtype: Single Family Residence
Materials
- Cement Siding
- Foundation: Crawl Space
- Roof: Architectural,Metal
Condition
- New construction: No
- Year built: 2014
Utilities & green energy
- Sewer: Public Sewer
- Water: Public
- Utilities for property: Dominion Energy, Mt. P. W/S Comm
Green energy
- Energy efficient items: Roof
Community & neighborhood
Community
- Community features: Park, Pool, Trash, Walk/Jog Trails
Location
- Region: Mount Pleasant
- Subdivision: Watermark
Other
Other facts
- Listing terms: Cash,Conventional,VA Loan
Price history
| Date | Event | Price |
|---|---|---|
| 5/27/2025 | Sold | $1,210,000-1.2%$504/sqft |
Source: | ||
| 4/24/2025 | Listed for sale | $1,225,000$510/sqft |
Source: | ||
| 3/27/2025 | Contingent | $1,225,000$510/sqft |
Source: | ||
| 3/26/2025 | Listed for sale | $1,225,000+83.1%$510/sqft |
Source: | ||
| 7/20/2020 | Sold | $669,000+5.4%$279/sqft |
Source: | ||
Public tax history
| Year | Property taxes | Tax assessment |
|---|---|---|
| 2024 | $2,439 +4.3% | $24,760 |
| 2023 | $2,338 +3.9% | $24,760 |
| 2022 | $2,251 -15.6% | $24,760 -38.3% |
Find assessor info on the county website
Neighborhood: 29464
Nearby schools
GreatSchools rating
- 9/10Mamie Whitesides Elementary SchoolGrades: PK-5Distance: 0.6 mi
- 9/10Moultrie Middle SchoolGrades: 6-8Distance: 2.1 mi
- 9/10Charleston Charter for Math and ScienceGrades: 6-12Distance: 6.1 mi
Schools provided by the listing agent
- Elementary: Mamie Whitesides
- Middle: Moultrie
- High: Lucy Beckham
Source: CTMLS. This data may not be complete. We recommend contacting the local school district to confirm school assignments for this home.
Get a cash offer in 3 minutes
Find out how much your home could sell for in as little as 3 minutes with a no-obligation cash offer.
Estimated market value$1,237,200
Get a cash offer in 3 minutes
Find out how much your home could sell for in as little as 3 minutes with a no-obligation cash offer.
Estimated market value
$1,237,200



