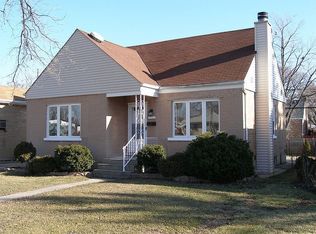Closed
$239,900
1429 N Wolf Rd, Berkeley, IL 60163
2beds
1,085sqft
Single Family Residence
Built in 1951
6,250 Square Feet Lot
$240,000 Zestimate®
$221/sqft
$2,040 Estimated rent
Home value
$240,000
$218,000 - $264,000
$2,040/mo
Zestimate® history
Loading...
Owner options
Explore your selling options
What's special
Perfect starter home. Take your time updating. Empty nesters or happily retired, everything is on one floor! This is a ranch style home with excellent bones! Enjoy the beautiful Anderson windows that provide plenty of sunlight. There are 2 nice size bedrooms, full bath, eat-in kitchen, central air conditioning and bonus room. The yards are well maintained with extra parking in the back. The home is being sold "AS IS" and is an estate sale. Owner is a licensed real estate broker in the state of Illinois. Any and all repairs are the responsibility of the buyer.
Zillow last checked: 8 hours ago
Listing updated: January 26, 2026 at 07:52am
Listing courtesy of:
Dorothy Jamerson (630)960-3700,
Coldwell Banker Gladstone,
Jannie Earl 312-865-5689,
Coldwell Banker Gladstone
Bought with:
Jany Ruiz
Shopping Casas Chicago LLC
Source: MRED as distributed by MLS GRID,MLS#: 12220860
Facts & features
Interior
Bedrooms & bathrooms
- Bedrooms: 2
- Bathrooms: 1
- Full bathrooms: 1
Primary bedroom
- Features: Flooring (Carpet), Window Treatments (Blinds)
- Level: Main
- Area: 156 Square Feet
- Dimensions: 12X13
Bedroom 2
- Features: Flooring (Carpet), Window Treatments (Blinds)
- Level: Main
- Area: 130 Square Feet
- Dimensions: 10X13
Kitchen
- Features: Kitchen (Eating Area-Table Space), Flooring (Vinyl), Window Treatments (Blinds)
- Level: Main
- Area: 126 Square Feet
- Dimensions: 9X14
Laundry
- Features: Flooring (Vinyl)
- Level: Main
- Area: 108 Square Feet
- Dimensions: 9X12
Living room
- Features: Flooring (Carpet), Window Treatments (Blinds, Display Window(s))
- Level: Main
- Area: 280 Square Feet
- Dimensions: 14X20
Sitting room
- Features: Flooring (Vinyl)
- Level: Main
- Area: 144 Square Feet
- Dimensions: 16X9
Other
- Features: Flooring (Vinyl)
- Level: Main
- Area: 108 Square Feet
- Dimensions: 9X12
Heating
- Natural Gas, Forced Air
Cooling
- Central Air
Appliances
- Included: Range, Humidifier
Features
- Doors: Mirrored Closet Door(s)
- Windows: Blinds, Display Window(s)
- Basement: Crawl Space
- Number of fireplaces: 1
- Fireplace features: Living Room
Interior area
- Total structure area: 0
- Total interior livable area: 1,085 sqft
Property
Parking
- Total spaces: 2
- Parking features: Asphalt, Garage Door Opener, Yes, Garage Owned, Attached, Off Street, Garage
- Attached garage spaces: 1
- Has uncovered spaces: Yes
Accessibility
- Accessibility features: No Disability Access
Features
- Stories: 1
- Patio & porch: Deck
Lot
- Size: 6,250 sqft
Details
- Parcel number: 15081040400000
- Special conditions: None
- Other equipment: TV-Cable
Construction
Type & style
- Home type: SingleFamily
- Architectural style: Ranch
- Property subtype: Single Family Residence
Materials
- Vinyl Siding
- Roof: Asphalt
Condition
- New construction: No
- Year built: 1951
Utilities & green energy
- Electric: Circuit Breakers
- Sewer: Public Sewer
- Water: Lake Michigan
Community & neighborhood
Location
- Region: Berkeley
HOA & financial
HOA
- Services included: None
Other
Other facts
- Listing terms: FHA
- Ownership: Fee Simple
Price history
| Date | Event | Price |
|---|---|---|
| 1/26/2026 | Sold | $239,900$221/sqft |
Source: | ||
| 12/7/2025 | Contingent | $239,900$221/sqft |
Source: | ||
| 11/6/2025 | Listed for sale | $239,900$221/sqft |
Source: | ||
| 8/28/2025 | Contingent | $239,900$221/sqft |
Source: | ||
| 8/20/2025 | Listed for sale | $239,900$221/sqft |
Source: | ||
Public tax history
| Year | Property taxes | Tax assessment |
|---|---|---|
| 2023 | $450 -47.5% | $19,999 +14.9% |
| 2022 | $857 +3.1% | $17,398 |
| 2021 | $832 +13.8% | $17,398 |
Find assessor info on the county website
Neighborhood: 60163
Nearby schools
GreatSchools rating
- 2/10Sunnyside Elementary SchoolGrades: 3-5Distance: 0.1 mi
- 3/10Macarthur Middle SchoolGrades: 6-8Distance: 0.1 mi
- 2/10Proviso West High SchoolGrades: 9-12Distance: 1.5 mi
Schools provided by the listing agent
- District: 87
Source: MRED as distributed by MLS GRID. This data may not be complete. We recommend contacting the local school district to confirm school assignments for this home.
Get a cash offer in 3 minutes
Find out how much your home could sell for in as little as 3 minutes with a no-obligation cash offer.
Estimated market value$240,000
Get a cash offer in 3 minutes
Find out how much your home could sell for in as little as 3 minutes with a no-obligation cash offer.
Estimated market value
$240,000

