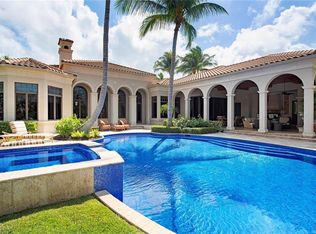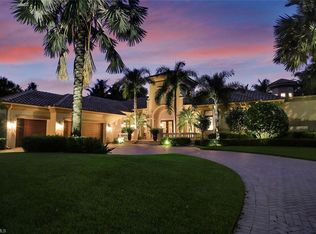Extensively renovated and ready for immediate occupancy! This beautiful 4 bedroom + den, 5 (1) bathroom residence in sought after Estuary at Grey Oaks Country provides privacy, peacefulness and endless sunsets with southwestern exposure. This magnificent residence sits perfectly on the spacious lot showcasing an expansive outdoor living area with an exquisite pool and spa and tranquil water and golf course views. With 5,731sq. feet of living space under air there is plenty of room for family and friends to gather. The open floor plan offers seamless flow in addition to an abundance of natural light. Breathtaking architectural accents can be found in the home including gorgeous wood flooring, wet bar, chefs kitchen and home office with gorgeous and built-ins. With the option of becoming a member of Grey Oaks Country Club you will have 54 holes of golf, newly renovated wellness center, lagoon style pool, tennis, pickle ball, bocce, restaurants, spa, and extensive amenities at your fingertips. All just minutes from downtown Naples world-class shopping fine dining and white sand beaches.
This property is off market, which means it's not currently listed for sale or rent on Zillow. This may be different from what's available on other websites or public sources.

