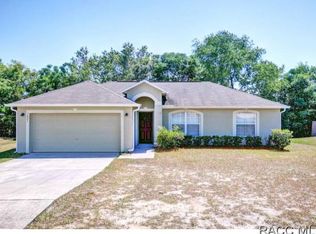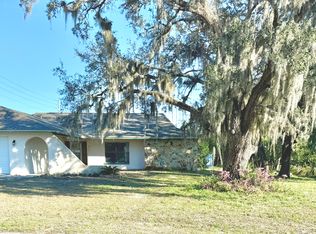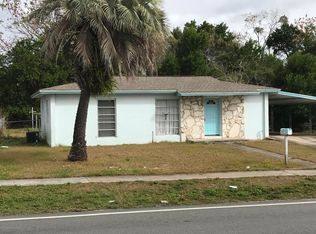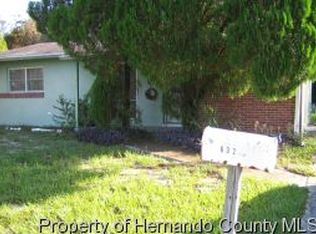Sold for $270,000 on 04/27/23
$270,000
1429 Piper Rd, Spring Hill, FL 34606
3beds
1,396sqft
Single Family Residence
Built in 2005
10,454.4 Square Feet Lot
$264,900 Zestimate®
$193/sqft
$1,681 Estimated rent
Home value
$264,900
$252,000 - $278,000
$1,681/mo
Zestimate® history
Loading...
Owner options
Explore your selling options
What's special
Active Under Contract - Accepting Back Up Offers. NEW ROOF 2023. NEW WATER HEATER 2022. This centrally located home has an open and split floor plan with 3 bedrooms as well as 2 bathrooms with a 2-car garage. The nice eat-in kitchen has a large window, wooden cabinets and matching stainless steel appliances. There is a high bar separating the kitchen from the living room, great for entertaining. The living room is open with vaulted ceilings and a sliding glass door to the fully fenced private backyard. The flooring is completed with beautiful rustic waterproof vinyl wood planking throughout the home. All walls, trim and doors are painted in neutral colors. The wood blinds are matching, and the light fixtures are high end. Every room incudes a ceiling fan. The primary bedroom has a large finished walk-in closet and the primary bathroom has a walk-in shower. On the other side of the home is the guest beds and guest bath with a shower/tub combination. Laundry hookup is located inside the home. The entire yard features a full sprinkler system in order to compliment its landscaping. This beautiful home is move in ready. Schedule your showing today for 1429 Piper Rd.
Zillow last checked: 8 hours ago
Listing updated: November 15, 2024 at 07:34pm
Listed by:
Liz Piedra 727-888-8998,
Horizon Palm Realty Group
Bought with:
PAID RECIPROCAL
Paid Reciprocal Office
Source: HCMLS,MLS#: 2230891
Facts & features
Interior
Bedrooms & bathrooms
- Bedrooms: 3
- Bathrooms: 2
- Full bathrooms: 2
Primary bedroom
- Area: 180
- Dimensions: 12x15
Bedroom 2
- Area: 108
- Dimensions: 9x12
Bedroom 3
- Area: 132
- Dimensions: 11x12
Dining room
- Area: 88
- Dimensions: 8x11
Kitchen
- Area: 156
- Dimensions: 12x13
Living room
- Area: 225
- Dimensions: 15x15
Other
- Description: Breakfast Nook
- Area: 30
- Dimensions: 5x6
Heating
- Central, Electric
Cooling
- Central Air, Electric
Appliances
- Included: Dishwasher, Electric Oven, Refrigerator
Features
- Breakfast Nook
- Flooring: Vinyl
- Has fireplace: No
Interior area
- Total structure area: 1,396
- Total interior livable area: 1,396 sqft
Property
Parking
- Total spaces: 2
- Parking features: Attached
- Attached garage spaces: 2
Features
- Stories: 1
Lot
- Size: 10,454 sqft
Details
- Parcel number: R32 323 17 5010 0050 0020
- Zoning: PDP
- Zoning description: Planned Development Project
Construction
Type & style
- Home type: SingleFamily
- Architectural style: Ranch
- Property subtype: Single Family Residence
Materials
- Block, Concrete
Condition
- New construction: No
- Year built: 2005
Utilities & green energy
- Sewer: Public Sewer
- Water: Public
- Utilities for property: Cable Available, Electricity Available
Community & neighborhood
Location
- Region: Spring Hill
- Subdivision: Spring Hill Unit 1
Other
Other facts
- Listing terms: Cash,Conventional,FHA,VA Loan
- Road surface type: Paved
Price history
| Date | Event | Price |
|---|---|---|
| 4/27/2023 | Sold | $270,000$193/sqft |
Source: | ||
| 4/10/2023 | Pending sale | $270,000$193/sqft |
Source: | ||
| 4/7/2023 | Listed for sale | $270,000+382.1%$193/sqft |
Source: | ||
| 5/13/2021 | Listing removed | -- |
Source: Zillow Rental Manager Report a problem | ||
| 5/7/2021 | Listed for rent | $1,475+47.5%$1/sqft |
Source: Zillow Rental Manager Report a problem | ||
Public tax history
| Year | Property taxes | Tax assessment |
|---|---|---|
| 2024 | $1,239 -65.8% | $77,066 -60.6% |
| 2023 | $3,623 +8.7% | $195,490 +10% |
| 2022 | $3,335 +39.7% | $177,718 +65.8% |
Find assessor info on the county website
Neighborhood: 34606
Nearby schools
GreatSchools rating
- 2/10Deltona Elementary SchoolGrades: PK-5Distance: 1.6 mi
- 4/10Fox Chapel Middle SchoolGrades: 6-8Distance: 4.8 mi
- 3/10Weeki Wachee High SchoolGrades: 9-12Distance: 10.8 mi
Schools provided by the listing agent
- Elementary: Deltona
- Middle: Fox Chapel
- High: Weeki Wachee
Source: HCMLS. This data may not be complete. We recommend contacting the local school district to confirm school assignments for this home.
Get a cash offer in 3 minutes
Find out how much your home could sell for in as little as 3 minutes with a no-obligation cash offer.
Estimated market value
$264,900
Get a cash offer in 3 minutes
Find out how much your home could sell for in as little as 3 minutes with a no-obligation cash offer.
Estimated market value
$264,900



