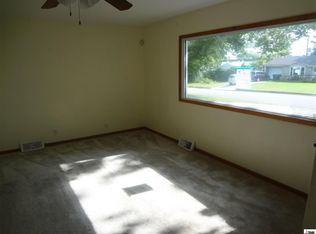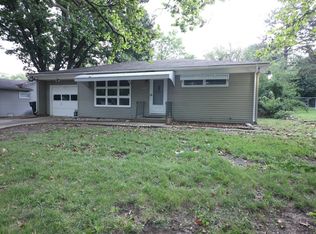Sold on 04/12/24
Price Unknown
1429 SW Amhurst Rd, Topeka, KS 66604
4beds
1,450sqft
Single Family Residence, Residential
Built in 1960
7,475 Acres Lot
$162,300 Zestimate®
$--/sqft
$1,403 Estimated rent
Home value
$162,300
$146,000 - $177,000
$1,403/mo
Zestimate® history
Loading...
Owner options
Explore your selling options
What's special
A must see, spacious beyond belief in this 4 bedroom 1 1/2 bath home. Gleaming original hardwood floors thoughout. Additional covered parking is a bonus as well as the covered porch. All applicances are just over 4 years old to include the washer and dryer which stay with the house. Don't miss out on this amazing and well kept home. Listing agent is related to the seller. Home warranty thru American Home Shield will be transferred to new homeowners and is effective thru January 2025.
Zillow last checked: 8 hours ago
Listing updated: April 15, 2024 at 07:50am
Listed by:
Barry Thomas 785-224-9624,
Better Homes and Gardens Real
Bought with:
Pepe Miranda, SA00236516
Genesis, LLC, Realtors
Source: Sunflower AOR,MLS#: 233334
Facts & features
Interior
Bedrooms & bathrooms
- Bedrooms: 4
- Bathrooms: 2
- Full bathrooms: 1
- 1/2 bathrooms: 1
Primary bedroom
- Level: Main
- Area: 164
- Dimensions: 12 x 13'8"
Bedroom 2
- Level: Main
- Area: 129.04
- Dimensions: 13'7" x 9'6"
Bedroom 3
- Level: Main
- Area: 129.04
- Dimensions: 13'7" x 9'6"
Bedroom 4
- Level: Main
- Area: 138
- Dimensions: 12 x 11'6"
Family room
- Level: Main
- Area: 172.92
- Dimensions: 12'6" x 13'10"
Kitchen
- Level: Main
- Area: 193.67
- Dimensions: 14' x 13'10"
Laundry
- Level: Main
Living room
- Level: Main
- Area: 267.44
- Dimensions: 13'10" x 19'4"
Heating
- More than One, Natural Gas, Electric
Cooling
- Central Air, Window Unit(s)
Appliances
- Included: Electric Range, Oven, Dishwasher, Refrigerator, Trash Compactor
- Laundry: Main Level
Features
- Windows: Insulated Windows
- Basement: Block,Crawl Space
- Has fireplace: No
Interior area
- Total structure area: 1,450
- Total interior livable area: 1,450 sqft
- Finished area above ground: 1,450
- Finished area below ground: 0
Property
Parking
- Parking features: Attached, Carport, Extra Parking, Garage Door Opener
- Has carport: Yes
Features
- Patio & porch: Patio, Covered
- Fencing: Chain Link
Lot
- Size: 7,475 Acres
- Dimensions: 65 x 115
Details
- Parcel number: R49912
- Special conditions: Standard,Arm's Length
Construction
Type & style
- Home type: SingleFamily
- Architectural style: Ranch
- Property subtype: Single Family Residence, Residential
Materials
- Vinyl Siding
- Roof: Architectural Style
Condition
- Year built: 1960
Utilities & green energy
- Water: Public
Community & neighborhood
Location
- Region: Topeka
- Subdivision: Hillsdale C
Price history
| Date | Event | Price |
|---|---|---|
| 4/12/2024 | Sold | -- |
Source: | ||
| 4/2/2024 | Pending sale | $162,900$112/sqft |
Source: | ||
| 3/31/2024 | Listed for sale | $162,900+55.1%$112/sqft |
Source: | ||
| 1/17/2020 | Sold | -- |
Source: | ||
| 12/6/2019 | Price change | $105,000+10.5%$72/sqft |
Source: Better Homes and Gardens Real Estate Wostal Realty #210699 Report a problem | ||
Public tax history
| Year | Property taxes | Tax assessment |
|---|---|---|
| 2025 | -- | $18,492 +10.8% |
| 2024 | $2,314 +3.4% | $16,697 +7% |
| 2023 | $2,238 +11.6% | $15,604 +15% |
Find assessor info on the county website
Neighborhood: Hillsdale
Nearby schools
GreatSchools rating
- 7/10Mccarter Elementary SchoolGrades: PK-5Distance: 0.4 mi
- 6/10Landon Middle SchoolGrades: 6-8Distance: 0.9 mi
- 3/10Topeka West High SchoolGrades: 9-12Distance: 0.8 mi
Schools provided by the listing agent
- Elementary: McCarter Elementary School/USD 501
- Middle: Landon Middle School/USD 501
- High: Topeka West High School/USD 501
Source: Sunflower AOR. This data may not be complete. We recommend contacting the local school district to confirm school assignments for this home.

