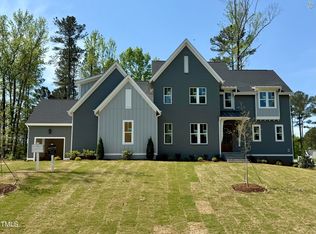Sold for $1,200,000 on 08/04/23
$1,200,000
1429 Starry Night Ct, Raleigh, NC 27613
4beds
3,778sqft
Single Family Residence, Residential
Built in 2022
0.69 Acres Lot
$1,257,800 Zestimate®
$318/sqft
$4,601 Estimated rent
Home value
$1,257,800
$1.18M - $1.33M
$4,601/mo
Zestimate® history
Loading...
Owner options
Explore your selling options
What's special
Move in ready!! Elegant, new home found in The Overlook at Mount Vernon! Stunning, custom Cartwright plan with over 3700 sq ft on a large flat lot. Classic and clean selections. A touch of blue and white throughout the finishes. First floor bedroom or guest suite. Bonus room and additional flex space on second level + permanent stairs leading to an unfinished attic - great for storage or added space for the future. Study, separate dining room, butler's pantry with wine fridge... this home certainly checks all of the boxes with room for future growth/storage.
Zillow last checked: 8 hours ago
Listing updated: October 27, 2025 at 07:48pm
Listed by:
Elizabeth Cranfill 919-802-4574,
Insight Real Estate,
DaLaine Meyers,
Insight Real Estate
Bought with:
Emily J DeVita, 298875
Redfin Corporation
Source: Doorify MLS,MLS#: 2485871
Facts & features
Interior
Bedrooms & bathrooms
- Bedrooms: 4
- Bathrooms: 5
- Full bathrooms: 4
- 1/2 bathrooms: 1
Heating
- Forced Air, Natural Gas, Zoned
Cooling
- Zoned
Appliances
- Included: Dishwasher, Gas Cooktop, Gas Water Heater, Microwave, Plumbed For Ice Maker, Range Hood, Tankless Water Heater, Oven
- Laundry: Laundry Room, Upper Level
Features
- Bathtub/Shower Combination, Bookcases, Pantry, Double Vanity, Eat-in Kitchen, Entrance Foyer, High Ceilings, Quartz Counters, Room Over Garage, Separate Shower, Smooth Ceilings, Storage, Walk-In Closet(s), Walk-In Shower, Water Closet
- Flooring: Carpet, Hardwood, Tile
- Basement: Crawl Space
- Number of fireplaces: 2
- Fireplace features: Family Room
Interior area
- Total structure area: 3,778
- Total interior livable area: 3,778 sqft
- Finished area above ground: 3,778
- Finished area below ground: 0
Property
Parking
- Total spaces: 3
- Parking features: Attached, Concrete, Driveway, Garage, Garage Door Opener, Garage Faces Side
- Attached garage spaces: 3
Features
- Levels: Two
- Stories: 2
- Patio & porch: Covered, Deck, Porch
- Has view: Yes
Lot
- Size: 0.69 Acres
Details
- Parcel number: 0891103427
Construction
Type & style
- Home type: SingleFamily
- Architectural style: Traditional, Transitional
- Property subtype: Single Family Residence, Residential
Materials
- Brick, Fiber Cement
Condition
- New construction: Yes
- Year built: 2022
Details
- Builder name: Legacy Custom Homes
Utilities & green energy
- Sewer: Septic Tank
- Water: Public
Community & neighborhood
Location
- Region: Raleigh
- Subdivision: The Overlook at Mount Vernon
HOA & financial
HOA
- Has HOA: Yes
- HOA fee: $1,500 annually
- Services included: Road Maintenance, Storm Water Maintenance
Price history
| Date | Event | Price |
|---|---|---|
| 8/4/2023 | Sold | $1,200,000$318/sqft |
Source: | ||
| 7/8/2023 | Pending sale | $1,200,000$318/sqft |
Source: | ||
| 12/2/2022 | Listed for sale | $1,200,000$318/sqft |
Source: | ||
Public tax history
| Year | Property taxes | Tax assessment |
|---|---|---|
| 2025 | $7,569 +3% | $1,180,271 |
| 2024 | $7,349 +479.8% | $1,180,271 +49.6% |
| 2023 | $1,268 -37.4% | $788,719 +181.4% |
Find assessor info on the county website
Neighborhood: 27613
Nearby schools
GreatSchools rating
- 9/10Pleasant Union ElementaryGrades: PK-5Distance: 2.1 mi
- 8/10West Millbrook MiddleGrades: 6-8Distance: 6.8 mi
- 6/10Millbrook HighGrades: 9-12Distance: 9.1 mi
Schools provided by the listing agent
- Elementary: Wake - Pleasant Union
- Middle: Wake - West Millbrook
- High: Wake - Millbrook
Source: Doorify MLS. This data may not be complete. We recommend contacting the local school district to confirm school assignments for this home.
Get a cash offer in 3 minutes
Find out how much your home could sell for in as little as 3 minutes with a no-obligation cash offer.
Estimated market value
$1,257,800
Get a cash offer in 3 minutes
Find out how much your home could sell for in as little as 3 minutes with a no-obligation cash offer.
Estimated market value
$1,257,800
