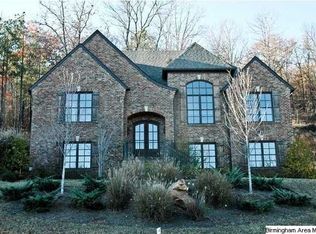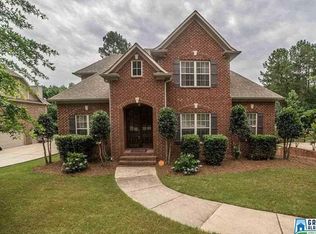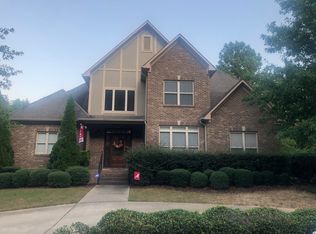Sold for $375,000 on 01/09/26
$375,000
1429 Stoneykirk Rd, Pelham, AL 35124
5beds
3,196sqft
Single Family Residence
Built in 2005
0.49 Acres Lot
$-- Zestimate®
$117/sqft
$2,870 Estimated rent
Home value
Not available
Estimated sales range
Not available
$2,870/mo
Zestimate® history
Loading...
Owner options
Explore your selling options
What's special
VACANT!!! Motivated Seller!! Discover this stunning 5-bedroom, 3-bath home nestled in the sought-after Ballantrae subdivision, offering an open floorplan and unparalleled privacy. This home features an inviting open kitchen, dining room, and great room, highlighted by gleaming hardwood floors and generously sized spaces. The finished basement adds even more living space with 2 bedrooms, a cozy den, and endless possibilities. Step outside to a serene deck that provides the perfect setting to relax and enjoy the beauty of nature. Recent updates include a 5-ton AC unit installed just 4 years ago, ensuring comfort year-round. Don't miss the chance to make this gem your home!
Zillow last checked: 8 hours ago
Listing updated: January 12, 2026 at 12:55pm
Listed by:
D. Reneé Holmes 205-467-8148,
Fathom Realty AL LLC,
Victor Holmes 205-368-8269,
Fathom Realty AL LLC
Bought with:
Carol Bailey
RealtySouth-Inverness Office
Source: GALMLS,MLS#: 21405716
Facts & features
Interior
Bedrooms & bathrooms
- Bedrooms: 5
- Bathrooms: 3
- Full bathrooms: 3
Primary bedroom
- Level: First
Bedroom 1
- Level: First
Bedroom 2
- Level: First
Bedroom 3
- Level: Basement
Bedroom 4
- Level: Basement
Primary bathroom
- Level: First
Bathroom 1
- Level: First
Dining room
- Level: First
Family room
- Level: Basement
Kitchen
- Features: Breakfast Bar
- Level: First
Living room
- Level: First
Basement
- Area: 4338
Heating
- Central
Cooling
- Central Air, Ceiling Fan(s)
Appliances
- Included: Dishwasher, Microwave, Stove-Gas, Electric Water Heater
- Laundry: Electric Dryer Hookup, Washer Hookup, Main Level, Laundry Room, Yes
Features
- Split Bedroom, High Ceilings, Cathedral/Vaulted, Crown Molding, Smooth Ceilings, Soaking Tub, Linen Closet, Separate Shower, Double Vanity, Split Bedrooms, Tub/Shower Combo, Walk-In Closet(s)
- Flooring: Carpet, Hardwood, Tile
- Basement: Full,Finished,Daylight
- Attic: Pull Down Stairs,Yes
- Number of fireplaces: 1
- Fireplace features: Marble (FIREPL), Living Room, Electric
Interior area
- Total interior livable area: 3,196 sqft
- Finished area above ground: 2,048
- Finished area below ground: 1,148
Property
Parking
- Total spaces: 2
- Parking features: Basement, Driveway, Garage Faces Side
- Attached garage spaces: 2
- Has uncovered spaces: Yes
Features
- Levels: One,Split Foyer
- Stories: 1
- Patio & porch: Open (PATIO), Screened, Patio, Porch, Porch Screened
- Pool features: In Ground, Fenced, Community
- Has spa: Yes
- Spa features: Bath
- Has view: Yes
- View description: None
- Waterfront features: No
Lot
- Size: 0.49 Acres
Details
- Parcel number: 148282006003.000
- Special conditions: N/A
Construction
Type & style
- Home type: SingleFamily
- Property subtype: Single Family Residence
Materials
- Brick
- Foundation: Basement
Condition
- Year built: 2005
Utilities & green energy
- Water: Public
- Utilities for property: Sewer Connected
Community & neighborhood
Location
- Region: Pelham
- Subdivision: Ballantrae Stoneykirk
HOA & financial
HOA
- Has HOA: Yes
- HOA fee: $847 annually
- Amenities included: Other
Price history
| Date | Event | Price |
|---|---|---|
| 1/9/2026 | Sold | $375,000-5.8%$117/sqft |
Source: | ||
| 1/5/2026 | Pending sale | $398,000$125/sqft |
Source: | ||
| 12/7/2025 | Contingent | $398,000$125/sqft |
Source: | ||
| 11/25/2025 | Price change | $398,000-8.5%$125/sqft |
Source: | ||
| 10/28/2025 | Listed for sale | $435,000$136/sqft |
Source: | ||
Public tax history
| Year | Property taxes | Tax assessment |
|---|---|---|
| 2025 | $2,668 +1.1% | $46,700 +1.1% |
| 2024 | $2,639 +14.3% | $46,200 +14.1% |
| 2023 | $2,308 +6.6% | $40,500 +8.5% |
Find assessor info on the county website
Neighborhood: 35124
Nearby schools
GreatSchools rating
- 5/10Pelham RidgeGrades: PK-5Distance: 1.8 mi
- 6/10Pelham Park Middle SchoolGrades: 6-8Distance: 3.9 mi
- 7/10Pelham High SchoolGrades: 9-12Distance: 4.7 mi
Schools provided by the listing agent
- Elementary: Pelham Ridge
- Middle: Pelham Park
- High: Pelham
Source: GALMLS. This data may not be complete. We recommend contacting the local school district to confirm school assignments for this home.

Get pre-qualified for a loan
At Zillow Home Loans, we can pre-qualify you in as little as 5 minutes with no impact to your credit score.An equal housing lender. NMLS #10287.


