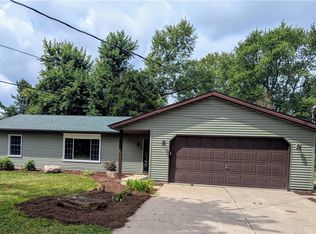Sold for $320,000
$320,000
14294 State Route 301 Rd, Lagrange, OH 44050
3beds
1,795sqft
Single Family Residence
Built in 1989
0.62 Acres Lot
$260,800 Zestimate®
$178/sqft
$2,160 Estimated rent
Home value
$260,800
$216,000 - $303,000
$2,160/mo
Zestimate® history
Loading...
Owner options
Explore your selling options
What's special
Enjoy single floor living with this 3 bedroom, 2 full bathroom ranch in the Keystone School District. This home is situated on over a half acre and offers a country-like setting with everyday amenities nearby. Since this home is on a slab, there is no basement to worry about. Centering the home is a large living room and dining room spacious enough for family gatherings. Off of the dining room is the kitchen that has lots of cabinet and counter space. The family room has sliding glass doors that let in natural light and lead to the concrete patio. The smart layout of this home has the primary bedroom off of one side of the home to offer privacy. This room features a large walk-in closet and ensuite bathroom with vanity, sunlight, soaking tub and shower. On the opposite side of the home are two generous bedrooms and a full bathroom which allow plenty of room for family or guests. Finishing the inside of the home is a nice sized laundry room with access to the two car attached garage. The backyard has plenty of room for outdoor activities and entertaining. A koi pond offers a tranquil space to enjoy the cool breezes and relaxing sounds of the waterfall. Completing the backyard is a shed for storage of outdoor tools and toys. Major updates include a new roof and new siding within the last year. All kitchen appliances, washer and dryer stay. Come see today!
Zillow last checked: 8 hours ago
Listing updated: June 27, 2024 at 09:34am
Listing Provided by:
Brian Salem brian@thesalemteam.com216-244-2549,
EXP Realty, LLC.,
Marshall Clark 440-985-0070,
EXP Realty, LLC.
Bought with:
Christina McVey, 2021000365
Keller Williams Elevate
Source: MLS Now,MLS#: 5038976 Originating MLS: Akron Cleveland Association of REALTORS
Originating MLS: Akron Cleveland Association of REALTORS
Facts & features
Interior
Bedrooms & bathrooms
- Bedrooms: 3
- Bathrooms: 2
- Full bathrooms: 2
- Main level bathrooms: 2
- Main level bedrooms: 3
Primary bedroom
- Description: Flooring: Carpet
- Features: Window Treatments
- Level: First
- Dimensions: 14 x 14
Bedroom
- Description: Flooring: Carpet
- Features: Window Treatments
- Level: First
- Dimensions: 12 x 11
Bedroom
- Description: Flooring: Carpet
- Features: Window Treatments
- Level: First
- Dimensions: 12 x 11
Dining room
- Description: Flooring: Carpet
- Features: Window Treatments
- Level: First
- Dimensions: 13 x 9
Family room
- Description: Flooring: Carpet
- Features: Window Treatments
- Level: First
- Dimensions: 24 x 14
Kitchen
- Description: Flooring: Ceramic Tile
- Features: Window Treatments
- Level: First
- Dimensions: 12 x 11
Living room
- Description: Flooring: Carpet
- Features: Window Treatments
- Level: First
- Dimensions: 20 x 14
Heating
- Forced Air, Gas
Cooling
- Central Air
Appliances
- Included: Dryer, Dishwasher, Microwave, Range, Refrigerator, Washer
Features
- Basement: None
- Has fireplace: No
Interior area
- Total structure area: 1,795
- Total interior livable area: 1,795 sqft
- Finished area above ground: 1,795
Property
Parking
- Total spaces: 2
- Parking features: Attached, Garage, Paved
- Attached garage spaces: 2
Features
- Levels: One
- Stories: 1
- Patio & porch: Patio
Lot
- Size: 0.62 Acres
- Dimensions: 100 x 267
Details
- Additional structures: Outbuilding, Storage
- Parcel number: 1000023101037
Construction
Type & style
- Home type: SingleFamily
- Architectural style: Ranch
- Property subtype: Single Family Residence
Materials
- Vinyl Siding
- Roof: Asphalt,Fiberglass
Condition
- Year built: 1989
Utilities & green energy
- Sewer: Septic Tank
- Water: Public
Community & neighborhood
Location
- Region: Lagrange
Other
Other facts
- Listing terms: Cash,Conventional,FHA,VA Loan
Price history
| Date | Event | Price |
|---|---|---|
| 6/26/2024 | Sold | $320,000$178/sqft |
Source: | ||
| 5/27/2024 | Pending sale | $320,000$178/sqft |
Source: | ||
| 5/23/2024 | Price change | $320,000-3%$178/sqft |
Source: | ||
| 5/16/2024 | Listed for sale | $329,900+163.9%$184/sqft |
Source: | ||
| 12/16/1997 | Sold | $125,000$70/sqft |
Source: MLS Now #880998 Report a problem | ||
Public tax history
Tax history is unavailable.
Neighborhood: 44050
Nearby schools
GreatSchools rating
- 5/10Keystone Elementary SchoolGrades: K-5Distance: 3.2 mi
- 7/10Keystone Middle SchoolGrades: 6-8Distance: 3.1 mi
- 7/10Keystone High SchoolGrades: 9-12Distance: 3.3 mi
Schools provided by the listing agent
- District: Keystone LSD - 4708
Source: MLS Now. This data may not be complete. We recommend contacting the local school district to confirm school assignments for this home.
Get a cash offer in 3 minutes
Find out how much your home could sell for in as little as 3 minutes with a no-obligation cash offer.
Estimated market value$260,800
Get a cash offer in 3 minutes
Find out how much your home could sell for in as little as 3 minutes with a no-obligation cash offer.
Estimated market value
$260,800
