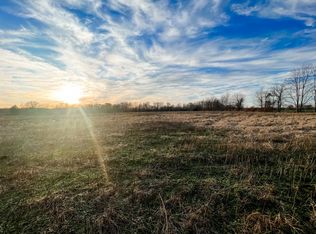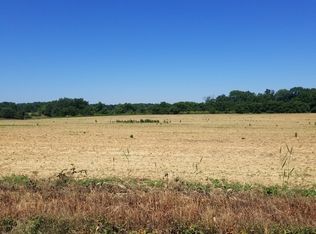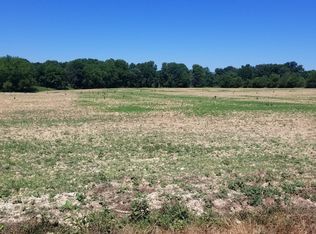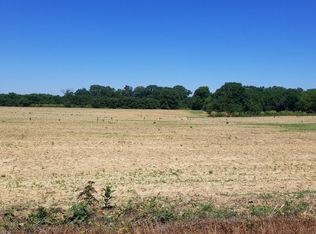Closed
$278,150
143 Bandy Rd Lot 7, Lafayette, TN 37083
3beds
1,493sqft
Manufactured On Land, Residential
Built in 2025
5.01 Acres Lot
$274,900 Zestimate®
$186/sqft
$-- Estimated rent
Home value
$274,900
Estimated sales range
Not available
Not available
Zestimate® history
Loading...
Owner options
Explore your selling options
What's special
Looking for a place in the country to have some elbow room. Room for some chickens, a cow, maybe some goats? How about the perfect spot to have a garden and an orchard. Make all those dreams come true in this new 3-bedroom 2 bath home on a nice mostly level lot. Home has gorgeous easy maintenance flooring throughout. Beautiful, whitewashed cabinetry. Island for extra counterspace and storage. Come enjoy the country and all it has to offer.
Zillow last checked: 8 hours ago
Listing updated: August 08, 2025 at 11:36am
Listing Provided by:
Shane Sliger, ABR 615-633-6312,
Gene Carman Real Estate & Auctions
Bought with:
Kyle Woodard, 347842
BHGRE | Ben Bray Real Estate & Associates
Source: RealTracs MLS as distributed by MLS GRID,MLS#: 2796097
Facts & features
Interior
Bedrooms & bathrooms
- Bedrooms: 3
- Bathrooms: 2
- Full bathrooms: 2
- Main level bedrooms: 3
Heating
- Central
Cooling
- Central Air
Appliances
- Included: Electric Range, Dishwasher, Refrigerator
- Laundry: Electric Dryer Hookup, Washer Hookup
Features
- Kitchen Island
- Flooring: Laminate
- Basement: None,Crawl Space
Interior area
- Total structure area: 1,493
- Total interior livable area: 1,493 sqft
- Finished area above ground: 1,493
Property
Parking
- Total spaces: 2
- Parking features: Open
- Uncovered spaces: 2
Features
- Levels: One
- Stories: 1
- Patio & porch: Deck
Lot
- Size: 5.01 Acres
- Features: Cleared
- Topography: Cleared
Details
- Special conditions: Standard
Construction
Type & style
- Home type: MobileManufactured
- Architectural style: Ranch
- Property subtype: Manufactured On Land, Residential
Materials
- Vinyl Siding
- Roof: Asphalt
Condition
- New construction: Yes
- Year built: 2025
Utilities & green energy
- Sewer: Septic Tank
- Water: Public
- Utilities for property: Water Available
Community & neighborhood
Location
- Region: Lafayette
- Subdivision: The Eller Property
Price history
| Date | Event | Price |
|---|---|---|
| 8/8/2025 | Sold | $278,150+1.6%$186/sqft |
Source: | ||
| 6/19/2025 | Contingent | $273,900$183/sqft |
Source: | ||
| 4/22/2025 | Price change | $273,900-0.4%$183/sqft |
Source: | ||
| 3/1/2025 | Listed for sale | $274,900$184/sqft |
Source: | ||
Public tax history
Tax history is unavailable.
Neighborhood: 37083
Nearby schools
GreatSchools rating
- 6/10Central Elementary SchoolGrades: 2-3Distance: 6.8 mi
- 5/10Macon County Junior High SchoolGrades: 6-8Distance: 9.6 mi
- 6/10Macon County High SchoolGrades: 9-12Distance: 9.4 mi
Schools provided by the listing agent
- Elementary: Fairlane Elementary
- Middle: Macon County Junior High School
- High: Macon County High School
Source: RealTracs MLS as distributed by MLS GRID. This data may not be complete. We recommend contacting the local school district to confirm school assignments for this home.



