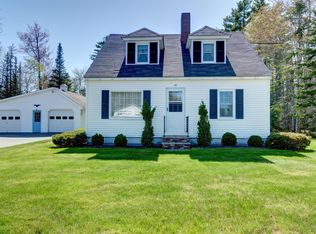Closed
$551,000
143 Bucksport Road, Ellsworth, ME 04605
18beds
1,784sqft
Multi Family
Built in 1815
-- sqft lot
$654,000 Zestimate®
$309/sqft
$1,431 Estimated rent
Home value
$654,000
$589,000 - $732,000
$1,431/mo
Zestimate® history
Loading...
Owner options
Explore your selling options
What's special
Grab a piece of history! Historic 1815 Federal Style Home complete with Widow's Walk located perfectly on the outskirts of the city.
The house is solid and still has much of its historic charm throughout. The house alone has four bedrooms and one bath and totals 1784 sq. ft. Current owner has made significant improvements which is included on the documents page in MLS.
It's believed the Motel and Cabins were added in the 1950's. The motel consists of six rentals and there are eight individual cabins for a total of fourteen rentals with plenty of parking. The motel and cabins are seasonal.
This property awaits your creative touch to awaken the rental units to their next potential chapter. The motel and cabins have not been rented since 2019.
The barn is original to the property.
Zillow last checked: 8 hours ago
Listing updated: January 16, 2025 at 07:06pm
Listed by:
Better Homes & Gardens Real Estate/The Masiello Group
Bought with:
Better Homes & Gardens Real Estate/The Masiello Group
Source: Maine Listings,MLS#: 1576690
Facts & features
Interior
Bedrooms & bathrooms
- Bedrooms: 18
- Bathrooms: 16
- Full bathrooms: 15
- 1/2 bathrooms: 1
Heating
- Forced Air
Cooling
- None
Features
- Bathtub
- Flooring: Carpet, Laminate, Tile, Vinyl, Wood
- Basement: Bulkhead,Interior Entry,Full,Sump Pump,Unfinished
- Number of fireplaces: 1
Interior area
- Total structure area: 1,784
- Total interior livable area: 1,784 sqft
- Finished area above ground: 1,784
- Finished area below ground: 0
Property
Parking
- Parking features: Gravel, 11 - 20 Spaces, On Site
Features
- Stories: 2
- Has view: Yes
- View description: Trees/Woods
Lot
- Size: 1.58 Acres
- Features: Near Shopping, Near Town, Level, Open Lot, Landscaped
Details
- Additional structures: Barn(s)
- Parcel number: ELLHM026B009L000U000
- Zoning: UTIF
- Other equipment: Cable
Construction
Type & style
- Home type: MultiFamily
- Architectural style: Federal
- Property subtype: Multi Family
Materials
- Wood Frame, Vinyl Siding, Wood Siding
- Foundation: Stone, Granite
- Roof: Composition,Fiberglass,Shingle
Condition
- Year built: 1815
Utilities & green energy
- Electric: Circuit Breakers
- Sewer: Public Sewer
- Water: Public, Well
- Utilities for property: Utilities On
Community & neighborhood
Location
- Region: Ellsworth
Other
Other facts
- Road surface type: Paved
Price history
| Date | Event | Price |
|---|---|---|
| 12/15/2023 | Sold | $551,000+10.2%$309/sqft |
Source: | ||
| 11/12/2023 | Pending sale | $499,900$280/sqft |
Source: | ||
| 11/4/2023 | Listed for sale | $499,900$280/sqft |
Source: | ||
Public tax history
| Year | Property taxes | Tax assessment |
|---|---|---|
| 2024 | $7,700 +12.2% | $441,240 +11.2% |
| 2023 | $6,864 +10.2% | $396,750 |
| 2022 | $6,229 +3.2% | $396,750 +18.6% |
Find assessor info on the county website
Neighborhood: 04605
Nearby schools
GreatSchools rating
- 6/10Ellsworth Elementary-Middle SchoolGrades: PK-8Distance: 0.8 mi
- 6/10Ellsworth High SchoolGrades: 9-12Distance: 1.3 mi
Get pre-qualified for a loan
At Zillow Home Loans, we can pre-qualify you in as little as 5 minutes with no impact to your credit score.An equal housing lender. NMLS #10287.
