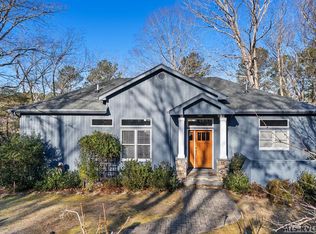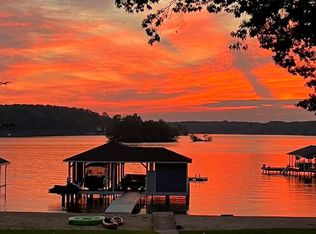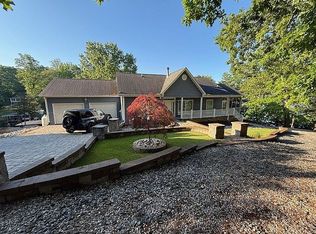This elegant Lake Gaston estate commands a premier point lot, offering unmatched privacy and sweeping panoramic views of the main lake. Distinctive craftsman and architectural design with cedar siding set this home apart as a true one-of-a-kind retreat. Inside, discover three generous bedrooms, including a spectacular and elegant primary ensuite that frames the lake from two vantage points. The gourmet kitchen is a chef's masterpiece, appointed with Butler's sink, wine cooler, and more, with refined finishes throughout for both beauty and function. The expansive living room, anchored by a dramatic freestanding fireplace, invites unlimited luxurious entertaining and intimate gatherings. A three-season Lakeside EZ-Close sunroom captures uninterrupted vistas of the wide, pristine waters—perfect for savoring morning coffee or evening sunsets. Outdoors, tiered and landscaped grounds are graced with natural stonework, custom brick walkways, and a slate retaining wall that elegantly defines the shoreline. For the hobbyist or car enthusiast, an oversized climate-controlled workshop with full bath and direct lake views provides the ultimate workspace (or add finish flooring and replace sink basin with a vanity for a massive undesignated room), while an attached climate-controlled garage ensures secure storage for boats or prized vehicles. All this is nestled within the coveted and established Morristown subdivision, where residents enjoy Lake Gaston living with private space, serenity, and convenience. With short-term rentals permitted and a coveted location that delights all who visit, this home offers both lifestyle and investment appeal. Rarely does a property of this caliber come available on the open market. Seize this rare opportunity to make it yours. Occupied seasonally.
For sale
$1,229,000
143 Cabin Point Rd, Littleton, NC 27850
3beds
3,216sqft
Est.:
Residential/Vacation
Built in 2001
0.89 Acres Lot
$1,201,100 Zestimate®
$382/sqft
$-- HOA
What's special
Professionally landscaped groundsGourmet kitchenTimeless cedar craftsmanshipDramatic freestanding fireplaceCustom brick walkwaysThree generous bedroomsNatural stonework
- 23 days |
- 2,004 |
- 68 |
Zillow last checked: 8 hours ago
Listing updated: February 02, 2026 at 06:22am
Listed by:
Dora Smith , RSPS, AHWD, CLHMS,
NextHome 1st Choice
Source: Roanoke Valley Lake Gaston BOR,MLS#: 139836
Tour with a local agent
Facts & features
Interior
Bedrooms & bathrooms
- Bedrooms: 3
- Bathrooms: 4
- Full bathrooms: 3
- 1/2 bathrooms: 1
Primary bedroom
- Level: Main
Heating
- Forced Air, Heat Pump, Fireplace(s), Other
Cooling
- Central Air, Other
Appliances
- Included: Refrigerator, Dishwasher, Microwave, Range/Oven-Electric, Washer, Dryer
- Laundry: Washer &/or Dryer Hookup
Features
- Cathedral Ceiling(s), Tray Ceiling(s), Walk-In Closet(s), Open Foyer, Granite Counters
- Flooring: Carpet, Wood, Tile
- Doors: Storm-Part, Screens-Part, Insulated
- Windows: Screens-Part, Insulated Windows, Vinyl Clad, Fold-out
- Basement: Full,Finished,Exterior Entry,Walkout
- Has fireplace: Yes
- Fireplace features: Living Room, Wood Burning
Interior area
- Total structure area: 4,320
- Total interior livable area: 3,216 sqft
- Finished area above ground: 1,752
- Finished area below ground: 1,464
Video & virtual tour
Property
Parking
- Total spaces: 2
- Parking features: Double Attached Garage, Concrete, Asphalt, Garage Door Opener
- Attached garage spaces: 2
- Has uncovered spaces: Yes
Features
- Levels: One
- Stories: 1
- Patio & porch: Rear Porch, Screened, Deck
- Exterior features: Irrigation System, Stoop, Dock/Pier
- Fencing: None
- Has view: Yes
- View description: Lake, Cove, Scenic, Trees/Woods, Secluded, Neighborhood
- Has water view: Yes
- Water view: Lake
- Waterfront features: Lake Gaston, Main Lake
- Body of water: Lake Gaston NW Quad
- Frontage length: Waterfrontage: 222
Lot
- Size: 0.89 Acres
- Features: Restricted
Details
- Additional structures: Boat House
- Parcel number: H1D17
- Zoning description: Lakeside Residential/Warren Co
- Special conditions: Standard
Construction
Type & style
- Home type: SingleFamily
- Architectural style: Contemporary,Walkout
- Property subtype: Residential/Vacation
Materials
- Wood Siding
- Foundation: Slab, Block
- Roof: Metal
Condition
- Year built: 2001
Utilities & green energy
- Sewer: Septic Tank
- Water: Community
- Utilities for property: Cable Available
Community & HOA
Community
- Security: Smoke Detector(s), Security System
- Subdivision: Morristown
Location
- Region: Littleton
Financial & listing details
- Price per square foot: $382/sqft
- Tax assessed value: $605,117
- Annual tax amount: $5,051
- Date on market: 1/28/2026
- Road surface type: Paved
Estimated market value
$1,201,100
$1.14M - $1.26M
$2,094/mo
Price history
Price history
| Date | Event | Price |
|---|---|---|
| 2/2/2026 | Listed for sale | $1,229,000-18.1%$382/sqft |
Source: Roanoke Valley Lake Gaston BOR #139836 Report a problem | ||
| 1/1/2026 | Listing removed | $1,500,000$466/sqft |
Source: | ||
| 9/29/2025 | Price change | $1,500,000-14.3%$466/sqft |
Source: Roanoke Valley Lake Gaston BOR #139836 Report a problem | ||
| 7/26/2025 | Listed for sale | $1,750,000$544/sqft |
Source: Roanoke Valley Lake Gaston BOR #139836 Report a problem | ||
Public tax history
Public tax history
| Year | Property taxes | Tax assessment |
|---|---|---|
| 2024 | $5,051 | $605,117 |
| 2023 | $5,051 | $605,117 |
| 2022 | $5,051 | $605,117 |
| 2021 | $5,051 | $605,117 |
| 2020 | $5,051 | $605,117 |
| 2017 | -- | $605,117 -17.5% |
| 2016 | -- | $733,382 |
| 2015 | -- | $733,382 |
| 2014 | -- | $733,382 |
| 2010 | -- | $733,382 |
Find assessor info on the county website
BuyAbility℠ payment
Est. payment
$6,789/mo
Principal & interest
$5918
Property taxes
$871
Climate risks
Neighborhood: 27850
Nearby schools
GreatSchools rating
- 3/10Vaughan ElementaryGrades: PK-5Distance: 8.2 mi
- 2/10Warren County MiddleGrades: 6-8Distance: 10.2 mi
- 3/10Warren County HighGrades: 9-12Distance: 9.9 mi
Schools provided by the listing agent
- Elementary: Warren County
- Middle: Warren County
- High: Warren County
Source: Roanoke Valley Lake Gaston BOR. This data may not be complete. We recommend contacting the local school district to confirm school assignments for this home.




