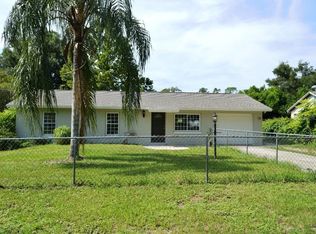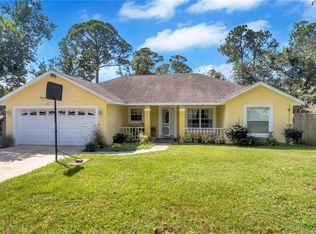Sold for $285,000 on 08/08/25
$285,000
143 Caracas Rd, Debary, FL 32713
3beds
1,050sqft
Single Family Residence
Built in 1984
0.26 Acres Lot
$282,600 Zestimate®
$271/sqft
$1,735 Estimated rent
Home value
$282,600
$260,000 - $308,000
$1,735/mo
Zestimate® history
Loading...
Owner options
Explore your selling options
What's special
Welcome to 143 Caracas Road - where comfort meets convenience in the heart of Debary. This charming 3-bedroom, 2-bathroom home offers 1,050 square feet of well-designed living space on a spacious 0.26-acre lot. Step inside to find a bright, open layout perfect for everyday living or entertaining. The large screened-in patio invites you to relax with your morning coffee or unwind after a long day. Major updates have already been taken care of: a new roof in 2018, plus updated ductwork and a new well in 2023, giving you peace of mind. The attached garage adds convenience, while the oversized backyard offers endless possibilities - garden, play area, or even a future pool. With no HOA, you’ll enjoy the freedom to truly make this home your own! Located just minutes from I-4 and less than 3 miles from the Debary SunRail Station, commuting is a breeze. Nature lovers will appreciate being only 2 miles from Gemini Springs Park. Whether you're planting roots, simplifying your lifestyle, or making a smart investment, this home delivers value, space, and location. Don’t miss your chance—schedule a showing today!
Zillow last checked: 8 hours ago
Listing updated: August 09, 2025 at 10:23am
Listing Provided by:
Rachel Hanley 303-802-0684,
COLLADO REAL ESTATE 386-427-0002
Bought with:
Scott Bedsole, 3475809
RE/MAX ASSURED
Source: Stellar MLS,MLS#: O6323950 Originating MLS: Orlando Regional
Originating MLS: Orlando Regional

Facts & features
Interior
Bedrooms & bathrooms
- Bedrooms: 3
- Bathrooms: 2
- Full bathrooms: 2
Primary bedroom
- Features: Ceiling Fan(s), Walk-In Closet(s)
- Level: First
- Area: 130 Square Feet
- Dimensions: 13x10
Bedroom 2
- Features: Ceiling Fan(s), Built-in Closet
- Level: First
- Area: 118.75 Square Feet
- Dimensions: 12.5x9.5
Bedroom 3
- Features: Ceiling Fan(s), Built-in Closet
- Level: First
- Area: 103.5 Square Feet
- Dimensions: 11.5x9
Kitchen
- Features: Ceiling Fan(s), Pantry
- Level: First
- Area: 104 Square Feet
- Dimensions: 8x13
Living room
- Level: First
- Area: 188.5 Square Feet
- Dimensions: 14.5x13
Heating
- Electric
Cooling
- Central Air
Appliances
- Included: Convection Oven, Dryer, Electric Water Heater, Microwave, Refrigerator, Washer
- Laundry: In Garage
Features
- Ceiling Fan(s), Split Bedroom, Walk-In Closet(s)
- Flooring: Laminate, Tile
- Doors: Sliding Doors
- Has fireplace: No
Interior area
- Total structure area: 1,398
- Total interior livable area: 1,050 sqft
Property
Parking
- Total spaces: 1
- Parking features: Driveway, Garage Door Opener
- Attached garage spaces: 1
- Has uncovered spaces: Yes
Features
- Levels: One
- Stories: 1
- Exterior features: Private Mailbox, Rain Gutters
- Fencing: Fenced
Lot
- Size: 0.26 Acres
- Dimensions: 75 x 150
Details
- Parcel number: 803410120120
- Zoning: RESI
- Special conditions: None
Construction
Type & style
- Home type: SingleFamily
- Property subtype: Single Family Residence
Materials
- Block, Brick, Wood Frame
- Foundation: Slab
- Roof: Shingle
Condition
- New construction: No
- Year built: 1984
Utilities & green energy
- Sewer: Septic Tank
- Water: Well
- Utilities for property: Electricity Connected
Community & neighborhood
Location
- Region: Debary
- Subdivision: PLANTATION ESTATES UNIT 01
HOA & financial
HOA
- Has HOA: No
Other fees
- Pet fee: $0 monthly
Other financial information
- Total actual rent: 0
Other
Other facts
- Listing terms: Cash,Conventional,FHA,VA Loan
- Ownership: Fee Simple
- Road surface type: Paved
Price history
| Date | Event | Price |
|---|---|---|
| 8/8/2025 | Sold | $285,000-3.4%$271/sqft |
Source: | ||
| 7/11/2025 | Pending sale | $294,900$281/sqft |
Source: | ||
| 7/3/2025 | Listed for sale | $294,900$281/sqft |
Source: | ||
Public tax history
| Year | Property taxes | Tax assessment |
|---|---|---|
| 2024 | $666 +2.7% | $92,603 +3% |
| 2023 | $649 +3.7% | $89,906 +3% |
| 2022 | $625 | $87,287 +3% |
Find assessor info on the county website
Neighborhood: 32713
Nearby schools
GreatSchools rating
- 7/10Debary Elementary SchoolGrades: PK-5Distance: 1.4 mi
- 4/10River Springs Middle SchoolGrades: 6-8Distance: 4.2 mi
- 5/10University High SchoolGrades: 9-12Distance: 3.5 mi
Schools provided by the listing agent
- Elementary: Enterprise Elem
- Middle: River Springs Middle School
- High: University High School-VOL
Source: Stellar MLS. This data may not be complete. We recommend contacting the local school district to confirm school assignments for this home.

Get pre-qualified for a loan
At Zillow Home Loans, we can pre-qualify you in as little as 5 minutes with no impact to your credit score.An equal housing lender. NMLS #10287.
Sell for more on Zillow
Get a free Zillow Showcase℠ listing and you could sell for .
$282,600
2% more+ $5,652
With Zillow Showcase(estimated)
$288,252
