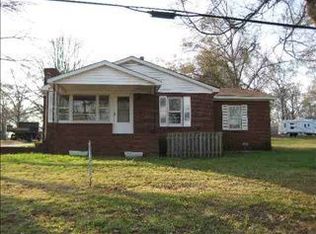Sold-in house
$290,500
143 Church Rd, Easley, SC 29640
3beds
1,600sqft
Single Family Residence
Built in 1968
1.17 Acres Lot
$309,200 Zestimate®
$182/sqft
$1,955 Estimated rent
Home value
$309,200
$294,000 - $325,000
$1,955/mo
Zestimate® history
Loading...
Owner options
Explore your selling options
What's special
Back on the Market! Buyer's plans changed! The rocking chair front porch welcomes you to this recently renovated ONE level, brick Ranch home on over an acre of land with a spacious detached garage! The Great Room features hardwood floors, recessed lighting and an elegant electric fireplace. The Kitchen boasts quartz counters, modern tile backsplash, newer soft close dovetail cabinets, recessed lighting and beautiful ceramic tile floors and is open to the dining room. Just off the dining room is a spacious sunroom with loads of natural light and a ceiling fan, perfect for your morning coffee as you overlook the large fenced backyard with mature trees. Down the hall, you will find a full bathroom with tile floors, granite counters with a large double vanity with raised bowl sinks, and a tub/shower. All three bedrooms feature hardwood floors and ceiling fans. Master bathroom also has tile floors and a stand alone shower with a seat. Additional features include: thermal windows, new architectural roof, two car carport which includes a storage room with utility sink and second laundry hookups, large 34x22’ detached 2 car garage, and fenced yard. Don’t miss out on this one, write your offer today!
Zillow last checked: 8 hours ago
Listing updated: August 29, 2024 at 04:18pm
Listed by:
Jeremy Russell 864-483-7653,
RE/MAX REACH
Bought with:
Non-MLS Member
NON MEMBER
Source: SAR,MLS#: 302552
Facts & features
Interior
Bedrooms & bathrooms
- Bedrooms: 3
- Bathrooms: 2
- Full bathrooms: 2
Primary bedroom
- Area: 156
- Dimensions: 13x12
Bedroom 2
- Area: 143
- Dimensions: 13x11
Bedroom 3
- Area: 156
- Dimensions: 13x12
Dining room
- Area: 126
- Dimensions: 14x9
Great room
- Area: 234
- Dimensions: 18x13
Kitchen
- Area: 120
- Dimensions: 12x10
Laundry
- Area: 18
- Dimensions: 6x3
Other
- Description: Sunroom
- Area: 170
- Dimensions: 17x10
Heating
- Forced Air, Gas - Natural
Cooling
- Electricity
Appliances
- Included: Dishwasher, Disposal, Cooktop, Electric Oven, Self Cleaning Oven, Microwave, Electric Water Heater
- Laundry: 1st Floor, Washer Hookup, Gas Dryer Hookup, Multiple Hookups
Features
- Ceiling Fan(s), Attic Stairs Pulldown, Ceiling - Smooth, See Remarks, Solid Surface Counters
- Flooring: Ceramic Tile, Hardwood, Luxury Vinyl
- Attic: Pull Down Stairs
- Has fireplace: No
Interior area
- Total interior livable area: 1,600 sqft
- Finished area above ground: 1,600
- Finished area below ground: 0
Property
Parking
- Total spaces: 2
- Parking features: 2 Car Carport, Detached Garage - 1-2 Car, Combination
- Garage spaces: 2
- Carport spaces: 2
Features
- Levels: One
- Patio & porch: Porch
- Fencing: Fenced
Lot
- Size: 1.17 Acres
- Features: Sloped
- Topography: Sloping
Details
- Parcel number: 510013136066
Construction
Type & style
- Home type: SingleFamily
- Architectural style: Ranch
- Property subtype: Single Family Residence
Materials
- Brick Veneer
- Foundation: Crawl Space
- Roof: Architectural
Condition
- New construction: No
- Year built: 1968
Utilities & green energy
- Sewer: Septic Tank
- Water: Public
Community & neighborhood
Security
- Security features: Smoke Detector(s)
Location
- Region: Easley
- Subdivision: None
Price history
| Date | Event | Price |
|---|---|---|
| 9/13/2023 | Sold | $290,500-1.5%$182/sqft |
Source: | ||
| 8/12/2023 | Pending sale | $295,000$184/sqft |
Source: | ||
| 8/4/2023 | Listed for sale | $295,000$184/sqft |
Source: | ||
| 7/28/2023 | Pending sale | $295,000$184/sqft |
Source: | ||
| 7/26/2023 | Listed for sale | $295,000+136%$184/sqft |
Source: | ||
Public tax history
| Year | Property taxes | Tax assessment |
|---|---|---|
| 2024 | $3,029 +492.7% | $11,620 +168.4% |
| 2023 | $511 -1.9% | $4,330 |
| 2022 | $521 -3.4% | $4,330 |
Find assessor info on the county website
Neighborhood: 29640
Nearby schools
GreatSchools rating
- 7/10Pickens Elementary SchoolGrades: PK-5Distance: 2.6 mi
- 6/10Pickens Middle SchoolGrades: 6-8Distance: 3.4 mi
- 6/10Pickens High SchoolGrades: 9-12Distance: 4.8 mi
Schools provided by the listing agent
- High: 8-Pickens High
Source: SAR. This data may not be complete. We recommend contacting the local school district to confirm school assignments for this home.
Get a cash offer in 3 minutes
Find out how much your home could sell for in as little as 3 minutes with a no-obligation cash offer.
Estimated market value$309,200
Get a cash offer in 3 minutes
Find out how much your home could sell for in as little as 3 minutes with a no-obligation cash offer.
Estimated market value
$309,200
