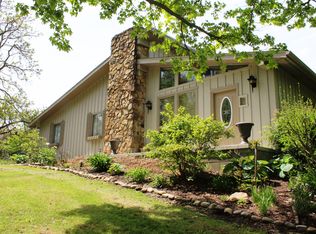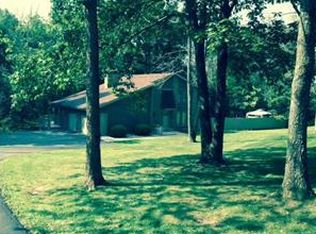Sold for $169,000
$169,000
143 Cravener Rd, Vandergrift, PA 15690
4beds
1,292sqft
Single Family Residence
Built in 1978
2.85 Acres Lot
$222,200 Zestimate®
$131/sqft
$1,740 Estimated rent
Home value
$222,200
$189,000 - $256,000
$1,740/mo
Zestimate® history
Loading...
Owner options
Explore your selling options
What's special
Escape to country living with this spacious 4-5 bedroom home, nestled on a sprawling property just under 3 acres and surrounded by nature's beauty. This quiet retreat offers peace and privacy with plenty of room to roam. The large yard is perfect for outdoor activities, gardening, or simply enjoying the tranquil sounds of the countryside.
Inside, the home features ample space for family and entertaining. A generous game room provides the perfect spot for fun and relaxation. 4 bedrooms on the main floor, the primary with an ensuite bath. A second full bath is on the main with 3 additional bedrooms, very versatile, with the flexibility to create a home office or guest suite. The attached garage offers convenience and extra storage.
Located along a scenic back road, this property offers the best of rural charm while still being accessible to town amenities. Your dream of peaceful, spacious country living starts here!
Zillow last checked: 8 hours ago
Listing updated: March 28, 2025 at 08:01am
Listed by:
Sherri Pollick 724-842-2200,
HOWARD HANNA REAL ESTATE SERVICES
Bought with:
Cameron Yockey, RS335541
REALTY ONE GROUP LANDMARK
Source: WPMLS,MLS#: 1682387 Originating MLS: West Penn Multi-List
Originating MLS: West Penn Multi-List
Facts & features
Interior
Bedrooms & bathrooms
- Bedrooms: 4
- Bathrooms: 3
- Full bathrooms: 3
Primary bedroom
- Level: Main
- Dimensions: 11x11
Bedroom 2
- Level: Main
- Dimensions: 11x11
Bedroom 3
- Level: Main
- Dimensions: 12x9
Bedroom 4
- Level: Main
- Dimensions: 11x8
Bonus room
- Level: Lower
- Dimensions: 11x9
Bonus room
- Level: Lower
- Dimensions: 13x11
Dining room
- Level: Main
- Dimensions: 11x10
Game room
- Level: Lower
- Dimensions: 22x20
Kitchen
- Level: Main
- Dimensions: 11x10
Living room
- Level: Main
- Dimensions: 18x11
Heating
- Gas
Cooling
- Central Air
Appliances
- Included: Some Electric Appliances, Refrigerator, Stove
Features
- Window Treatments
- Flooring: Carpet, Laminate, Vinyl
- Windows: Window Treatments
- Basement: Finished,Walk-Out Access
- Number of fireplaces: 1
- Fireplace features: Recreation Room
Interior area
- Total structure area: 1,292
- Total interior livable area: 1,292 sqft
Property
Parking
- Total spaces: 2
- Parking features: Detached, Garage, Off Street
- Has garage: Yes
Features
- Pool features: None
Lot
- Size: 2.85 Acres
- Dimensions: 2.851
Details
- Parcel number: 200013638
Construction
Type & style
- Home type: SingleFamily
- Architectural style: Raised Ranch,Modular/Prefab
- Property subtype: Single Family Residence
Materials
- Frame
- Roof: Metal
Condition
- Resale
- Year built: 1978
Utilities & green energy
- Sewer: Septic Tank
- Water: Well
Community & neighborhood
Location
- Region: Vandergrift
Price history
| Date | Event | Price |
|---|---|---|
| 3/27/2025 | Sold | $169,000-10.6%$131/sqft |
Source: | ||
| 1/11/2025 | Pending sale | $189,000$146/sqft |
Source: | ||
| 12/10/2024 | Listed for sale | $189,000+21.9%$146/sqft |
Source: | ||
| 10/21/2020 | Sold | $155,000+11.5%$120/sqft |
Source: | ||
| 9/18/2020 | Pending sale | $139,000$108/sqft |
Source: SOUTHBOUND ENTERPRISES LLC #1468238 Report a problem | ||
Public tax history
| Year | Property taxes | Tax assessment |
|---|---|---|
| 2025 | $2,582 +7.8% | $26,975 |
| 2024 | $2,394 | $26,975 |
| 2023 | $2,394 -6.3% | $26,975 -7.8% |
Find assessor info on the county website
Neighborhood: 15690
Nearby schools
GreatSchools rating
- 4/10Apollo-Ridge Elementary SchoolGrades: PK-5Distance: 2.1 mi
- 6/10Apollo-Ridge Middle SchoolGrades: 6-8Distance: 2.1 mi
- 6/10Apollo-Ridge High SchoolGrades: 9-12Distance: 2.1 mi
Schools provided by the listing agent
- District: Apollo-Ridge
Source: WPMLS. This data may not be complete. We recommend contacting the local school district to confirm school assignments for this home.
Get pre-qualified for a loan
At Zillow Home Loans, we can pre-qualify you in as little as 5 minutes with no impact to your credit score.An equal housing lender. NMLS #10287.

