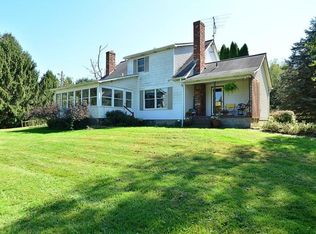Solid 2 Bd brick ranch. Open concept kitchen/living area, fireplace in living room . Nice big eat in kitchen. The two bdrooms are of good size. Big bathroom. Some hardwood flooring. Full basement with direct access to outside. Large one car attached garage plus a outbuildging that will hold a car and has a garage door. 25 +/- acs mostly wooded and level. Established apple orchard. Blue berries and rasberries on the property. House needs some updating but is in move in condition. OGM's convey.
This property is off market, which means it's not currently listed for sale or rent on Zillow. This may be different from what's available on other websites or public sources.
