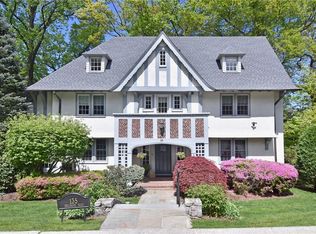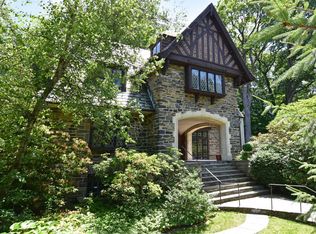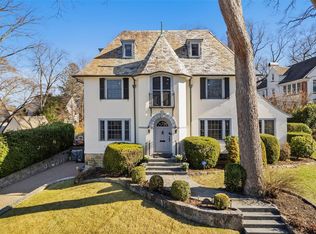Gracious, elegant center Hall Colonial in the heart of the Cedar Knolls Colony. This roomy, bright home is within easy reach of the train, shopping and highways. Great living space on 1st floor including south facing sunroom, extra large kitchen with separate Breakfast room and wonderful screened in porch off of the foyer. Exterior just painted, 2 zone central air, new gas fired boiler, recent roof and other updates. Stated taxes do not reflect STAR exemption.
This property is off market, which means it's not currently listed for sale or rent on Zillow. This may be different from what's available on other websites or public sources.


