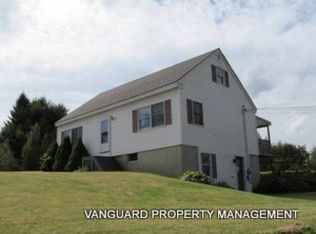High on the hill for spectacular views West & North. Elegant custom Cape is a dreamy 3 bedrm, 1.5 bath home. Spacious open concept. Modern ktchn, huge deck, vegetable gardens, vaulted/cathedral ceilings, heated towel bars, water softner system & more!
This property is off market, which means it's not currently listed for sale or rent on Zillow. This may be different from what's available on other websites or public sources.

