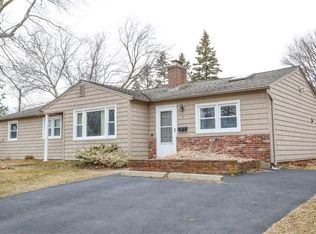Sold for $375,000
$375,000
143 Duncan Rd, Warwick, RI 02886
4beds
1,477sqft
Single Family Residence
Built in 1955
10,018.8 Square Feet Lot
$377,800 Zestimate®
$254/sqft
$3,337 Estimated rent
Home value
$377,800
$340,000 - $419,000
$3,337/mo
Zestimate® history
Loading...
Owner options
Explore your selling options
What's special
Set on a corner lot in a quiet neighborhood near Warwick City Park and the community beach, this inviting ranch blends comfort, charm, and convenience. Inside, warm-toned hardwood floors lead you through a spacious living room with a cozy pellet stove and into the separate dining room, perfect for gatherings and everyday meals. The kitchen features white cabinetry and stylish tile accents, and offers ample storage space to keep everything organized. The updated bathroom offers fresh, modern finishes, while four comfortable bedrooms provide space for everyone. Outside, enjoy a fenced backyard with a patio and storage shed - a great spot for relaxing and outdoor entertaining. An ideal choice for those seeking comfort and value in a convenient location.
Zillow last checked: 8 hours ago
Listing updated: October 17, 2025 at 06:19am
Listed by:
Bob Kenneally 401-413-1437,
Williams & Stuart Real Estate
Bought with:
Norman Chin, REB.0013921
C & L Agency, Inc.
Source: StateWide MLS RI,MLS#: 1393119
Facts & features
Interior
Bedrooms & bathrooms
- Bedrooms: 4
- Bathrooms: 1
- Full bathrooms: 1
Bedroom
- Level: First
Bedroom
- Level: First
Bedroom
- Level: First
Bedroom
- Level: First
Bathroom
- Level: First
Dining area
- Level: First
Family room
- Level: First
Kitchen
- Level: First
Other
- Level: First
Heating
- Oil, Steam
Cooling
- Window Unit(s)
Appliances
- Included: Electric Water Heater, Dishwasher, Dryer, Microwave, Oven/Range, Refrigerator, Washer
Features
- Wall (Dry Wall), Plumbing (Mixed), Insulation (Ceiling), Insulation (Unknown), Ceiling Fan(s)
- Flooring: Ceramic Tile, Hardwood, Carpet
- Windows: Insulated Windows
- Basement: None
- Number of fireplaces: 1
- Fireplace features: Brick, Pellet Stove
Interior area
- Total structure area: 1,477
- Total interior livable area: 1,477 sqft
- Finished area above ground: 1,477
- Finished area below ground: 0
Property
Parking
- Total spaces: 4
- Parking features: No Garage, Driveway
- Has uncovered spaces: Yes
Features
- Waterfront features: Walk To Water
Lot
- Size: 10,018 sqft
- Features: Corner Lot
Details
- Parcel number: WARWM370B0130L0000
- Special conditions: Conventional/Market Value
- Other equipment: Cable TV, Pellet Stove
Construction
Type & style
- Home type: SingleFamily
- Architectural style: Ranch
- Property subtype: Single Family Residence
Materials
- Dry Wall, Vinyl Siding
- Foundation: Concrete Perimeter, Slab
Condition
- New construction: No
- Year built: 1955
Utilities & green energy
- Electric: 100 Amp Service
- Water: Public
- Utilities for property: Sewer Connected, Water Connected
Community & neighborhood
Community
- Community features: Hospital, Marina, Recreational Facilities, Restaurants, Schools, Near Shopping, Near Swimming, Tennis
Location
- Region: Warwick
- Subdivision: City Park/Buttonwoods
Price history
| Date | Event | Price |
|---|---|---|
| 10/16/2025 | Sold | $375,000$254/sqft |
Source: | ||
| 9/8/2025 | Pending sale | $375,000$254/sqft |
Source: | ||
| 8/25/2025 | Listed for sale | $375,000+92.4%$254/sqft |
Source: | ||
| 1/2/2009 | Listing removed | $194,900$132/sqft |
Source: Point2 #847574 Report a problem | ||
| 11/22/2008 | Listed for sale | $194,900+15.3%$132/sqft |
Source: Point2 #847574 Report a problem | ||
Public tax history
| Year | Property taxes | Tax assessment |
|---|---|---|
| 2025 | $4,026 | $278,200 |
| 2024 | $4,026 +2% | $278,200 |
| 2023 | $3,948 -0.4% | $278,200 +31.5% |
Find assessor info on the county website
Neighborhood: 02886
Nearby schools
GreatSchools rating
- 7/10Park SchoolGrades: K-5Distance: 0.3 mi
- 5/10Winman Junior High SchoolGrades: 6-8Distance: 3.4 mi
- 5/10Toll Gate High SchoolGrades: 9-12Distance: 3.4 mi

Get pre-qualified for a loan
At Zillow Home Loans, we can pre-qualify you in as little as 5 minutes with no impact to your credit score.An equal housing lender. NMLS #10287.
