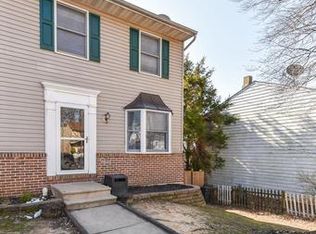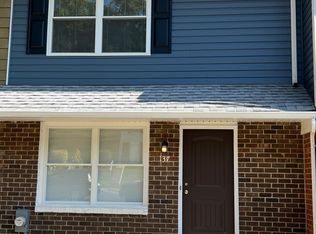Sold for $237,500 on 08/11/25
$237,500
143 E Village Rd, Elkton, MD 21921
3beds
1,152sqft
Townhouse
Built in 1973
4,007 Square Feet Lot
$239,800 Zestimate®
$206/sqft
$1,881 Estimated rent
Home value
$239,800
$204,000 - $281,000
$1,881/mo
Zestimate® history
Loading...
Owner options
Explore your selling options
What's special
The renovations have just been completed on this end-unit townhouse just across the DE/MD border in Village Knoll. The townhome stands out from the rest with a stone-front. The first floor has new luxury vinyl plank floors throughout the living room, dining room and kitchen. French doors open to the huge covered deck. Updated kitchen with quartz countertops and a gas range. There is also an updated powder room on this level. Upstairs are 3 bedrooms plus a spacious full bathroom. The basement has access to the rear parking area and could easily be finished, but has been semi-finished with painted floors, ceiling and walls. Great location with great access to the area highways. This one is not going to last long!!
Zillow last checked: 8 hours ago
Listing updated: August 13, 2025 at 09:14am
Listed by:
Stephen Marcus 302-376-0880,
Brokers Realty Group, LLC
Bought with:
Ashley Monico, RS-0040025
Long & Foster Real Estate, Inc.
Source: Bright MLS,MLS#: MDCC2016378
Facts & features
Interior
Bedrooms & bathrooms
- Bedrooms: 3
- Bathrooms: 2
- Full bathrooms: 1
- 1/2 bathrooms: 1
- Main level bathrooms: 1
Primary bedroom
- Features: Flooring - Carpet
- Level: Upper
- Area: 168 Square Feet
- Dimensions: 14 X 12
Bedroom 2
- Features: Flooring - Carpet
- Level: Upper
- Area: 72 Square Feet
- Dimensions: 9 X 8
Bedroom 3
- Features: Flooring - Carpet
- Level: Upper
- Area: 96 Square Feet
- Dimensions: 12 X 8
Dining room
- Features: Flooring - Carpet
- Level: Main
- Area: 140 Square Feet
- Dimensions: 14 X 10
Kitchen
- Features: Flooring - Vinyl
- Level: Main
- Area: 88 Square Feet
- Dimensions: 11 X 8
Living room
- Features: Flooring - Carpet
- Level: Main
- Area: 168 Square Feet
- Dimensions: 14 X 12
Heating
- Forced Air, Natural Gas
Cooling
- Central Air, Electric
Appliances
- Included: Oven/Range - Gas, Gas Water Heater
- Laundry: In Basement
Features
- Floor Plan - Traditional
- Doors: Storm Door(s)
- Basement: Full,Interior Entry,Exterior Entry,Rear Entrance,Unfinished
- Has fireplace: No
Interior area
- Total structure area: 1,728
- Total interior livable area: 1,152 sqft
- Finished area above ground: 1,152
- Finished area below ground: 0
Property
Parking
- Total spaces: 2
- Parking features: On Street, Off Street
- Has uncovered spaces: Yes
Accessibility
- Accessibility features: None
Features
- Levels: Two
- Stories: 2
- Patio & porch: Deck, Patio
- Pool features: None
Lot
- Size: 4,007 sqft
- Features: Front Yard, SideYard(s)
Details
- Additional structures: Above Grade, Below Grade
- Parcel number: 0803024083
- Zoning: RM
- Special conditions: Standard
Construction
Type & style
- Home type: Townhouse
- Architectural style: Traditional
- Property subtype: Townhouse
Materials
- Aluminum Siding, Brick, Frame
- Foundation: Block
- Roof: Asphalt,Shingle
Condition
- Very Good
- New construction: No
- Year built: 1973
- Major remodel year: 2025
Utilities & green energy
- Sewer: Public Sewer
- Water: Public
- Utilities for property: Cable Available
Community & neighborhood
Location
- Region: Elkton
- Subdivision: Village Knoll
- Municipality: ELKTON
Other
Other facts
- Listing agreement: Exclusive Right To Sell
- Ownership: Fee Simple
- Road surface type: Black Top
Price history
| Date | Event | Price |
|---|---|---|
| 8/11/2025 | Sold | $237,500$206/sqft |
Source: | ||
| 6/26/2025 | Pending sale | $237,500$206/sqft |
Source: | ||
| 4/5/2025 | Listed for sale | $237,500$206/sqft |
Source: | ||
| 3/28/2025 | Pending sale | $237,500$206/sqft |
Source: | ||
| 3/26/2025 | Listed for sale | $237,500+82.7%$206/sqft |
Source: | ||
Public tax history
| Year | Property taxes | Tax assessment |
|---|---|---|
| 2025 | -- | $101,200 +6% |
| 2024 | $1,045 +10.9% | $95,500 +11.9% |
| 2023 | $942 +11.3% | $85,333 -10.6% |
Find assessor info on the county website
Neighborhood: 21921
Nearby schools
GreatSchools rating
- 6/10Thomson Estates Elementary SchoolGrades: PK-5Distance: 0.3 mi
- 3/10Elkton Middle SchoolGrades: 6-8Distance: 1.8 mi
- 4/10Elkton High SchoolGrades: 9-12Distance: 2.1 mi
Schools provided by the listing agent
- District: Cecil County Public Schools
Source: Bright MLS. This data may not be complete. We recommend contacting the local school district to confirm school assignments for this home.

Get pre-qualified for a loan
At Zillow Home Loans, we can pre-qualify you in as little as 5 minutes with no impact to your credit score.An equal housing lender. NMLS #10287.
Sell for more on Zillow
Get a free Zillow Showcase℠ listing and you could sell for .
$239,800
2% more+ $4,796
With Zillow Showcase(estimated)
$244,596
