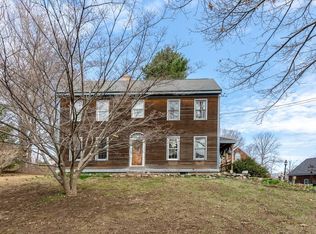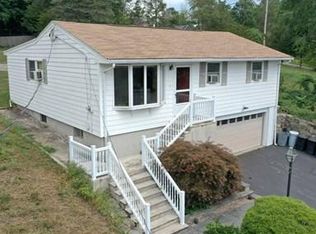Sold for $900,000 on 09/09/25
$900,000
143 Haverhill Rd, Amesbury, MA 01913
4beds
2,845sqft
Single Family Residence
Built in 1850
1.61 Acres Lot
$900,200 Zestimate®
$316/sqft
$4,654 Estimated rent
Home value
$900,200
$837,000 - $972,000
$4,654/mo
Zestimate® history
Loading...
Owner options
Explore your selling options
What's special
Welcome to 143 Haverhill Road, Amesbury, MA – a true gem that seamlessly blends modern amenities with the timeless charm of its past. This beautifully renovated home boasts 4 spacious bedrooms and 3.5 baths spread across 2,845 square feet of living space. Tall ceilings and abundant natural light enhance every room, including the recently renovated private primary suite on the top floor. Enjoy cooking in the amazing kitchen or dine in the sunny eating and gathering area. An additional room on the second floor offers the perfect space for a home office. The expansive 1.6-acre lot is beautifully landscaped, featuring a wonderful patio, a barn with heated and finished rooms, and a partially finished workshop. With an attached garage and ample outdoor space, this home is a haven for both relaxation and entertainment.
Zillow last checked: 8 hours ago
Listing updated: September 10, 2025 at 11:58am
Listed by:
Hackett & Glessner Team 978-314-8103,
Compass 781-534-9229
Bought with:
Nora Lynch
Advisors Living - Sherborn
Source: MLS PIN,MLS#: 73371961
Facts & features
Interior
Bedrooms & bathrooms
- Bedrooms: 4
- Bathrooms: 4
- Full bathrooms: 3
- 1/2 bathrooms: 1
Primary bedroom
- Features: Bathroom - 3/4, Flooring - Wall to Wall Carpet
- Level: Third
Bedroom 2
- Features: Closet, Flooring - Wood
- Level: Second
Bedroom 3
- Features: Closet, Flooring - Wood
- Level: Second
Bedroom 4
- Features: Closet, Flooring - Wood
- Level: Second
Bathroom 1
- Features: Bathroom - Half, Dryer Hookup - Electric, Washer Hookup
- Level: First
Bathroom 2
- Features: Bathroom - Full, Bathroom - Tiled With Tub & Shower, Flooring - Stone/Ceramic Tile
- Level: Second
Bathroom 3
- Features: Bathroom - 3/4, Flooring - Stone/Ceramic Tile
- Level: Second
Dining room
- Features: Closet, Flooring - Hardwood, Exterior Access
- Level: First
Family room
- Features: Flooring - Wood
- Level: First
Kitchen
- Features: Flooring - Wood, Countertops - Stone/Granite/Solid, Kitchen Island, Cabinets - Upgraded, Open Floorplan, Remodeled, Stainless Steel Appliances, Gas Stove
- Level: First
Living room
- Features: Flooring - Wood, Exterior Access
- Level: First
Heating
- Steam, Natural Gas, Electric
Cooling
- Window Unit(s)
Appliances
- Laundry: Bathroom - 1/4, First Floor, Electric Dryer Hookup, Washer Hookup
Features
- Closet, Countertops - Stone/Granite/Solid, Open Floorplan, Breezeway, Bonus Room, Sun Room, Walk-up Attic
- Flooring: Wood, Tile, Carpet, Flooring - Wood
- Doors: Insulated Doors, Storm Door(s)
- Windows: Picture, Insulated Windows, Storm Window(s)
- Basement: Partial,Crawl Space,Unfinished
- Number of fireplaces: 6
- Fireplace features: Family Room
Interior area
- Total structure area: 2,845
- Total interior livable area: 2,845 sqft
- Finished area above ground: 2,845
Property
Parking
- Total spaces: 12
- Parking features: Attached, Off Street
- Attached garage spaces: 2
- Uncovered spaces: 10
Features
- Patio & porch: Patio
- Exterior features: Patio, Barn/Stable, Garden, Stone Wall, Other
Lot
- Size: 1.61 Acres
- Features: Corner Lot, Cleared, Gentle Sloping, Level
Details
- Additional structures: Barn/Stable
- Parcel number: M:83 B:0030,3669769
- Zoning: R40
Construction
Type & style
- Home type: SingleFamily
- Architectural style: Colonial
- Property subtype: Single Family Residence
Materials
- Frame
- Foundation: Stone
- Roof: Shingle
Condition
- Year built: 1850
Utilities & green energy
- Electric: 200+ Amp Service
- Sewer: Public Sewer
- Water: Public
- Utilities for property: for Gas Range, for Gas Oven, for Electric Dryer, Washer Hookup
Community & neighborhood
Community
- Community features: Public Transportation, Shopping, Tennis Court(s), Park, Walk/Jog Trails, Golf, Medical Facility, Laundromat, Bike Path, Conservation Area, Highway Access, House of Worship, Private School, Public School, Sidewalks
Location
- Region: Amesbury
Other
Other facts
- Listing terms: Seller W/Participate
- Road surface type: Paved
Price history
| Date | Event | Price |
|---|---|---|
| 9/9/2025 | Sold | $900,000-9.9%$316/sqft |
Source: MLS PIN #73371961 Report a problem | ||
| 7/26/2025 | Contingent | $999,000$351/sqft |
Source: MLS PIN #73371961 Report a problem | ||
| 5/8/2025 | Listed for sale | $999,000+107%$351/sqft |
Source: MLS PIN #73371961 Report a problem | ||
| 1/30/2019 | Sold | $482,500-1.5%$170/sqft |
Source: Public Record Report a problem | ||
| 12/28/2018 | Pending sale | $489,900$172/sqft |
Source: Coldwell Banker Residential Brokerage - Newburyport #72392183 Report a problem | ||
Public tax history
| Year | Property taxes | Tax assessment |
|---|---|---|
| 2025 | $11,622 +4.3% | $759,600 +6.6% |
| 2024 | $11,144 +8.5% | $712,500 +13.3% |
| 2023 | $10,275 | $628,800 |
Find assessor info on the county website
Neighborhood: 01913
Nearby schools
GreatSchools rating
- 4/10Charles C Cashman ElementaryGrades: PK-4Distance: 1.5 mi
- 5/10Amesbury Middle SchoolGrades: 5-8Distance: 2.1 mi
- 6/10Amesbury High SchoolGrades: 9-12Distance: 1.5 mi
Schools provided by the listing agent
- Elementary: Amesbury Grade
- Middle: Amesbury Middle
- High: Amesbury High
Source: MLS PIN. This data may not be complete. We recommend contacting the local school district to confirm school assignments for this home.

Get pre-qualified for a loan
At Zillow Home Loans, we can pre-qualify you in as little as 5 minutes with no impact to your credit score.An equal housing lender. NMLS #10287.
Sell for more on Zillow
Get a free Zillow Showcase℠ listing and you could sell for .
$900,200
2% more+ $18,004
With Zillow Showcase(estimated)
$918,204
