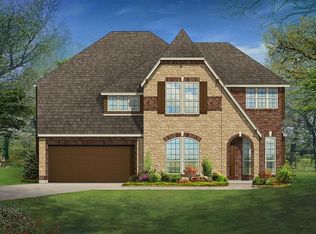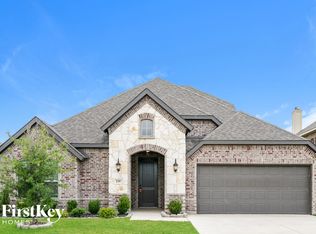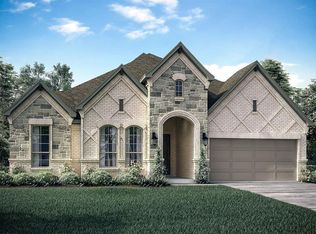Sold on 10/10/25
Price Unknown
143 Hawks Ridge Trl, Burleson, TX 76028
4beds
3,061sqft
Single Family Residence
Built in 2017
7,840.8 Square Feet Lot
$454,900 Zestimate®
$--/sqft
$3,111 Estimated rent
Home value
$454,900
$432,000 - $478,000
$3,111/mo
Zestimate® history
Loading...
Owner options
Explore your selling options
What's special
Upon entering this exquisite home, the warm, rich hardwood floors and cascade of natural light that fill the open living spaces immediately create a sense of welcome and comfort. The gourmet kitchen offers expansive granite countertops, generous cabinet storage, a large center island, and premium stainless-steel appliances. The formal dining room sets the stage for many memorable gatherings, while the breakfast room, accented by a soaring ceiling and high and low windows, seamlessly connects the kitchen and living room. The living room itself showcases striking architectural details and a cozy fireplace for relaxing evenings. The spacious downstairs primary suite offers a private retreat, while upstairs, a second primary suite, two additional bedrooms, and a versatile game room provide comfort and flexibility for family and guests alike. Outdoors, residents can enjoy a community park featuring playgrounds, picnic areas, and scenic walking trails. Ideally located near Burleson proper, this home offers convenient access to a vibrant array of shopping, dining, and recreational activities, along with a strong sense of community fostered through year-round events. Make a plan today to see for yourself what makes this home and community so special.
Zillow last checked: 8 hours ago
Listing updated: October 13, 2025 at 09:03am
Listed by:
Tamera Saling 0704344 817-687-8562,
Keller Williams Fort Worth 817-920-7700
Bought with:
Regina Hoover
Keller Williams Johnson County
Source: NTREIS,MLS#: 21031030
Facts & features
Interior
Bedrooms & bathrooms
- Bedrooms: 4
- Bathrooms: 4
- Full bathrooms: 3
- 1/2 bathrooms: 1
Primary bedroom
- Features: Ceiling Fan(s), Dual Sinks, En Suite Bathroom, Separate Shower, Walk-In Closet(s)
- Level: First
- Dimensions: 15 x 20
Primary bedroom
- Features: Ceiling Fan(s), Dual Sinks, Walk-In Closet(s)
- Level: Second
- Dimensions: 15 x 12
Bedroom
- Features: Ceiling Fan(s)
- Level: Second
- Dimensions: 12 x 10
Bedroom
- Features: Ceiling Fan(s)
- Level: Second
- Dimensions: 11 x 12
Breakfast room nook
- Level: First
- Dimensions: 18 x 11
Dining room
- Level: First
- Dimensions: 13 x 12
Game room
- Features: Built-in Features, Ceiling Fan(s)
- Level: Second
- Dimensions: 18 x 17
Kitchen
- Features: Built-in Features, Granite Counters, Kitchen Island, Pantry, Walk-In Pantry
- Level: First
- Dimensions: 18 x 11
Living room
- Features: Ceiling Fan(s), Fireplace
- Level: First
- Dimensions: 0 x 0
Heating
- Central
Cooling
- Central Air, Ceiling Fan(s), ENERGY STAR Qualified Equipment
Appliances
- Included: Dishwasher, Gas Cooktop, Disposal, Water Softener
- Laundry: Washer Hookup, Dryer Hookup, Laundry in Utility Room
Features
- Wet Bar, Built-in Features, Eat-in Kitchen, Granite Counters, High Speed Internet, Kitchen Island, Multiple Master Suites, Open Floorplan, Pantry, Vaulted Ceiling(s), Walk-In Closet(s)
- Flooring: Carpet, Tile, Wood
- Has basement: No
- Number of fireplaces: 1
- Fireplace features: Living Room
Interior area
- Total interior livable area: 3,061 sqft
Property
Parking
- Total spaces: 3
- Parking features: Door-Multi, Driveway, Garage Faces Front, Garage, Garage Door Opener
- Attached garage spaces: 3
- Has uncovered spaces: Yes
Features
- Levels: Two
- Stories: 2
- Patio & porch: Patio
- Exterior features: Private Yard, Rain Gutters, Storage
- Pool features: None
- Fencing: Wood,Wrought Iron
Lot
- Size: 7,840 sqft
- Features: Back Yard, Interior Lot, Lawn, Subdivision, Sprinkler System, Few Trees
Details
- Parcel number: 126497505280
Construction
Type & style
- Home type: SingleFamily
- Architectural style: Detached
- Property subtype: Single Family Residence
Materials
- Brick, Rock, Stone
- Foundation: Slab
- Roof: Composition
Condition
- Year built: 2017
Utilities & green energy
- Sewer: Public Sewer
- Water: Public
- Utilities for property: Electricity Connected, Natural Gas Available, Sewer Available, Separate Meters, Water Available
Community & neighborhood
Community
- Community features: Playground, Sidewalks, Trails/Paths
Location
- Region: Burleson
- Subdivision: Willow Crk Xing
HOA & financial
HOA
- Has HOA: Yes
- HOA fee: $272 semi-annually
- Services included: All Facilities, Association Management, Maintenance Grounds
- Association name: Willow Creek Crossing HOA
- Association phone: 866-699-3838
Other
Other facts
- Listing terms: Cash,Conventional,FHA,VA Loan
- Road surface type: Asphalt
Price history
| Date | Event | Price |
|---|---|---|
| 10/10/2025 | Sold | -- |
Source: NTREIS #21031030 Report a problem | ||
| 9/19/2025 | Pending sale | $470,000$154/sqft |
Source: NTREIS #21031030 Report a problem | ||
| 9/12/2025 | Contingent | $470,000$154/sqft |
Source: NTREIS #21031030 Report a problem | ||
| 8/26/2025 | Price change | $470,000-1.1%$154/sqft |
Source: NTREIS #21031030 Report a problem | ||
| 8/15/2025 | Listed for sale | $475,000+0%$155/sqft |
Source: NTREIS #21031030 Report a problem | ||
Public tax history
| Year | Property taxes | Tax assessment |
|---|---|---|
| 2024 | $10,543 +19.9% | $510,883 +10% |
| 2023 | $8,795 -7.9% | $464,439 +10% |
| 2022 | $9,545 +5.6% | $422,217 +10% |
Find assessor info on the county website
Neighborhood: 76028
Nearby schools
GreatSchools rating
- 9/10North Joshua Elementary SchoolGrades: PK-5Distance: 0.3 mi
- 6/10R C Loflin Middle SchoolGrades: 6-8Distance: 3.3 mi
- 6/10Joshua High SchoolGrades: 9-12Distance: 3.4 mi
Schools provided by the listing agent
- Elementary: Elder
- High: Joshua
- District: Joshua ISD
Source: NTREIS. This data may not be complete. We recommend contacting the local school district to confirm school assignments for this home.
Get a cash offer in 3 minutes
Find out how much your home could sell for in as little as 3 minutes with a no-obligation cash offer.
Estimated market value
$454,900
Get a cash offer in 3 minutes
Find out how much your home could sell for in as little as 3 minutes with a no-obligation cash offer.
Estimated market value
$454,900


