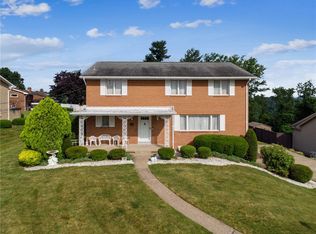Sold for $325,000 on 10/06/25
$325,000
143 Herbst Rd, Coraopolis, PA 15108
3beds
2,152sqft
Single Family Residence
Built in 1968
0.34 Acres Lot
$325,700 Zestimate®
$151/sqft
$2,632 Estimated rent
Home value
$325,700
$309,000 - $342,000
$2,632/mo
Zestimate® history
Loading...
Owner options
Explore your selling options
What's special
This spacious & inviting one-owner home is situated on a corner lot & features newly refinished hardwood flooring, brand new electrical panel, fresh paint & a newer roof! You will appreciate the spacious living room with natural light galore which leads into the dining area and eat-in-kitchen! The master suite features a full bath and walk-in-closet! Finished walk-out basement with half bath and stone surround fireplace! Ideal outdoor living space with a back patio overlooking the expansive back yard. Plenty of parking in the 2-car garage and driveway! Situated in Montour School District, this home is within minutes to an upcoming natural trail system, named the Kenmawr Conservation Area. Conveniently located in close proximity to the Pittsburgh International Airport, I-79, downtown Pittsburgh, schools, shopping and more! All appliances stay! Home Warranty Included!
Zillow last checked: 8 hours ago
Listing updated: October 06, 2025 at 09:23am
Listed by:
Kim Esposito 412-366-1600,
COLDWELL BANKER REALTY
Bought with:
Tarasa Hurley, RS354279
RIVER POINT REALTY, LLC
Source: WPMLS,MLS#: 1716122 Originating MLS: West Penn Multi-List
Originating MLS: West Penn Multi-List
Facts & features
Interior
Bedrooms & bathrooms
- Bedrooms: 3
- Bathrooms: 3
- Full bathrooms: 2
- 1/2 bathrooms: 1
Primary bedroom
- Level: Main
- Dimensions: 17x12
Bedroom 2
- Level: Main
- Dimensions: 13x12
Bedroom 3
- Level: Main
- Dimensions: 11x10
Dining room
- Level: Main
- Dimensions: 13x11
Game room
- Level: Lower
- Dimensions: 26x19
Kitchen
- Level: Main
- Dimensions: 13x12
Laundry
- Level: Lower
Living room
- Level: Main
- Dimensions: 19x15
Heating
- Forced Air, Gas
Cooling
- Central Air
Appliances
- Included: Some Electric Appliances, Cooktop, Dryer, Dishwasher, Disposal, Refrigerator, Stove, Washer
Features
- Flooring: Ceramic Tile, Hardwood, Vinyl
- Windows: Screens
- Basement: Finished,Walk-Out Access
- Number of fireplaces: 1
Interior area
- Total structure area: 2,152
- Total interior livable area: 2,152 sqft
Property
Parking
- Total spaces: 2
- Parking features: Built In, Garage Door Opener
- Has attached garage: Yes
Features
- Levels: Multi/Split
- Stories: 2
- Pool features: None
Lot
- Size: 0.34 Acres
- Dimensions: 151 x 85 x 25 x 102 x 118 m/
Details
- Parcel number: 0210S00205000000
Construction
Type & style
- Home type: SingleFamily
- Architectural style: Colonial,Split Level
- Property subtype: Single Family Residence
Materials
- Brick, Other
- Roof: Asphalt
Condition
- Resale
- Year built: 1968
Details
- Warranty included: Yes
Utilities & green energy
- Sewer: Public Sewer
- Water: Public
Community & neighborhood
Community
- Community features: Public Transportation
Location
- Region: Coraopolis
Price history
| Date | Event | Price |
|---|---|---|
| 10/6/2025 | Sold | $325,000$151/sqft |
Source: | ||
| 10/6/2025 | Pending sale | $325,000$151/sqft |
Source: | ||
| 8/24/2025 | Contingent | $325,000$151/sqft |
Source: | ||
| 8/21/2025 | Price change | $325,000-4.4%$151/sqft |
Source: | ||
| 8/12/2025 | Listed for sale | $339,900-2.9%$158/sqft |
Source: | ||
Public tax history
| Year | Property taxes | Tax assessment |
|---|---|---|
| 2025 | $4,754 +6.2% | $177,600 |
| 2024 | $4,474 +492.7% | $177,600 +11.3% |
| 2023 | $755 | $159,600 |
Find assessor info on the county website
Neighborhood: 15108
Nearby schools
GreatSchools rating
- 7/10David E Williams Middle SchoolGrades: 5-8Distance: 1 mi
- 7/10Montour High SchoolGrades: 9-12Distance: 1.7 mi
Schools provided by the listing agent
- District: Montour
Source: WPMLS. This data may not be complete. We recommend contacting the local school district to confirm school assignments for this home.

Get pre-qualified for a loan
At Zillow Home Loans, we can pre-qualify you in as little as 5 minutes with no impact to your credit score.An equal housing lender. NMLS #10287.
