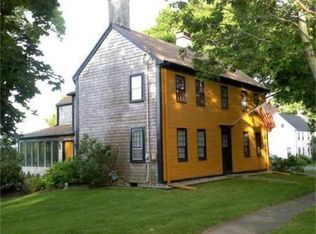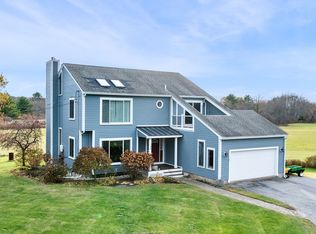Sold for $1,000,000
$1,000,000
143 High Rd, Newbury, MA 01951
4beds
2,983sqft
Single Family Residence
Built in 1953
1.74 Acres Lot
$1,001,400 Zestimate®
$335/sqft
$4,352 Estimated rent
Home value
$1,001,400
$921,000 - $1.09M
$4,352/mo
Zestimate® history
Loading...
Owner options
Explore your selling options
What's special
Available for the first time in 70 years! Nestled on nearly 2 acres with breathtaking views of the Great Marsh and Plum Island Reservation, this expanded country Cape offers the perfect blend of tranquility and convenience. In need of updating, the home features 4 bedrooms and 2 full baths and boasts an inviting layout ideal for both everyday living and entertaining. The oversized garage/barn includes a generous playroom and a workshop—perfect for hobbies, guests, or creative pursuits. As you enter the home through the sun-drenched garden/sunroom, take in the stunning views of the expansive back yard, tennis court and the open fields and great marsh beyond. Enjoy the best of both worlds: peaceful, scenic surroundings just minutes from vibrant downtown Newburyport, Plum Island beaches, the commuter rail, and major routes. A rare opportunity to own a slice of the coastal countryside!
Zillow last checked: 8 hours ago
Listing updated: July 11, 2025 at 08:24am
Listed by:
Kevin Wallace 978-423-8771,
Realty One Group Nest 978-255-4394
Bought with:
Melanie Cosgrove
RE/MAX Bentley's
Source: MLS PIN,MLS#: 73373726
Facts & features
Interior
Bedrooms & bathrooms
- Bedrooms: 4
- Bathrooms: 2
- Full bathrooms: 2
- Main level bedrooms: 1
Primary bedroom
- Features: Flooring - Wood
- Level: Main,First
- Area: 252
- Dimensions: 18 x 14
Bedroom 2
- Features: Flooring - Wood
- Level: Second
- Area: 144
- Dimensions: 12 x 12
Bedroom 3
- Features: Flooring - Wood
- Level: Second
- Area: 216
- Dimensions: 18 x 12
Bedroom 4
- Features: Flooring - Wood
- Level: Second
- Area: 240
- Dimensions: 16 x 15
Primary bathroom
- Features: No
Bathroom 1
- Features: Bathroom - 3/4, Bathroom - With Shower Stall, Flooring - Stone/Ceramic Tile
- Level: First
- Area: 56
- Dimensions: 8 x 7
Bathroom 2
- Features: Bathroom - Full, Bathroom - With Tub & Shower, Flooring - Vinyl, Jacuzzi / Whirlpool Soaking Tub
- Level: Second
- Area: 112
- Dimensions: 16 x 7
Dining room
- Features: Flooring - Stone/Ceramic Tile, Window(s) - Picture, Open Floorplan
- Level: Main,First
- Area: 169
- Dimensions: 13 x 13
Family room
- Features: Flooring - Wood, Cable Hookup, High Speed Internet Hookup, Open Floorplan, Wainscoting
- Level: Main,First
- Area: 272
- Dimensions: 17 x 16
Kitchen
- Features: Flooring - Wood, Open Floorplan, Stainless Steel Appliances, Lighting - Overhead
- Level: Main,First
- Area: 208
- Dimensions: 16 x 13
Living room
- Features: Flooring - Wood, Window(s) - Picture
- Level: Main,First
- Area: 414
- Dimensions: 23 x 18
Heating
- Forced Air, Oil
Cooling
- Central Air
Appliances
- Included: Electric Water Heater, Range, Dishwasher, Microwave, Refrigerator, Freezer, Washer, Dryer
- Laundry: Electric Dryer Hookup, Washer Hookup
Features
- Window Seat, Play Room, Internet Available - Broadband
- Flooring: Wood, Tile, Vinyl, Flooring - Wall to Wall Carpet, Flooring - Stone/Ceramic Tile
- Windows: Skylight, Storm Window(s), Screens
- Basement: Full,Interior Entry,Bulkhead,Sump Pump,Concrete,Unfinished
- Number of fireplaces: 3
- Fireplace features: Family Room, Living Room
Interior area
- Total structure area: 2,983
- Total interior livable area: 2,983 sqft
- Finished area above ground: 2,983
Property
Parking
- Total spaces: 8
- Parking features: Attached, Off Street
- Attached garage spaces: 2
- Uncovered spaces: 6
Accessibility
- Accessibility features: No
Features
- Patio & porch: Deck
- Exterior features: Deck, Tennis Court(s), Rain Gutters, Screens, Fenced Yard, Horses Permitted
- Fencing: Fenced/Enclosed,Fenced
- Has view: Yes
- View description: Scenic View(s)
- Waterfront features: Ocean, 1 to 2 Mile To Beach, Beach Ownership(Public)
Lot
- Size: 1.74 Acres
- Features: Cleared, Level
Details
- Additional structures: Workshop, Greenhouse
- Parcel number: M:0R32 B:0000 L:00005,2080195
- Zoning: AR4
- Horses can be raised: Yes
Construction
Type & style
- Home type: SingleFamily
- Architectural style: Cape
- Property subtype: Single Family Residence
Materials
- Frame
- Foundation: Block
- Roof: Shingle
Condition
- Year built: 1953
Utilities & green energy
- Electric: Circuit Breakers
- Sewer: Private Sewer
- Water: Public
- Utilities for property: for Electric Range, for Electric Dryer, Washer Hookup
Community & neighborhood
Community
- Community features: Public Transportation, Shopping, Pool, Tennis Court(s), Park, Walk/Jog Trails, Stable(s), Golf, Medical Facility, Laundromat, Bike Path, Conservation Area, Highway Access, House of Worship, Marina, Private School, Public School, T-Station
Location
- Region: Newbury
Price history
| Date | Event | Price |
|---|---|---|
| 7/11/2025 | Sold | $1,000,000-20%$335/sqft |
Source: MLS PIN #73373726 Report a problem | ||
| 6/7/2025 | Contingent | $1,250,000$419/sqft |
Source: MLS PIN #73373726 Report a problem | ||
| 5/13/2025 | Listed for sale | $1,250,000+6150%$419/sqft |
Source: MLS PIN #73373726 Report a problem | ||
| 9/20/1990 | Sold | $20,000$7/sqft |
Source: Public Record Report a problem | ||
Public tax history
| Year | Property taxes | Tax assessment |
|---|---|---|
| 2025 | $7,133 +4.4% | $957,400 +7.6% |
| 2024 | $6,834 -1% | $889,800 +11.7% |
| 2023 | $6,906 | $796,500 |
Find assessor info on the county website
Neighborhood: 01951
Nearby schools
GreatSchools rating
- 9/10Newbury Elementary SchoolGrades: PK-6Distance: 1.4 mi
- 6/10Triton Regional Middle SchoolGrades: 7-8Distance: 4.6 mi
- 6/10Triton Regional High SchoolGrades: 9-12Distance: 4.6 mi
Schools provided by the listing agent
- Elementary: Newbury Elem
- Middle: Triton
- High: Triton
Source: MLS PIN. This data may not be complete. We recommend contacting the local school district to confirm school assignments for this home.
Get a cash offer in 3 minutes
Find out how much your home could sell for in as little as 3 minutes with a no-obligation cash offer.
Estimated market value$1,001,400
Get a cash offer in 3 minutes
Find out how much your home could sell for in as little as 3 minutes with a no-obligation cash offer.
Estimated market value
$1,001,400

