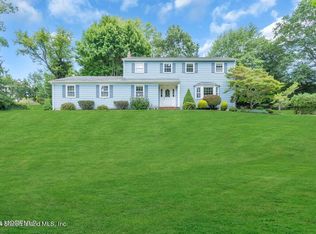Sold for $899,000 on 10/04/24
$899,000
143 Ivy Hill Road, Red Bank, NJ 07701
5beds
2,496sqft
Single Family Residence
Built in 1973
0.59 Acres Lot
$963,900 Zestimate®
$360/sqft
$5,454 Estimated rent
Home value
$963,900
$877,000 - $1.06M
$5,454/mo
Zestimate® history
Loading...
Owner options
Explore your selling options
What's special
Located in Middletown Township's sought-after Oak Hill neighborhood. 143 Ivy Hill Rd combines comfort and functionality with over 2,400 SF, 5 bedrooms and 2.5 baths. The bright living room, with a bay window overlooking the woods of Poricy Park, flows seamlessly to the dining room and eat-in kitchen. A spacious family room leads outdoors to an expansive redwood deck with a motorized awning and a natural gas hookup for grilling. The primary suite offers a walk-in closet and ensuite bath. Four additional bedrooms offer ample space for family or guests. Additional perks include a first-floor powder room, laundry/mud room, 2-car garage, full basement and newer HVAC. Close to NYC transit, major highways, top schools and the charming town of Red Bank along the prestigious Navesink River.
Zillow last checked: 8 hours ago
Listing updated: October 04, 2024 at 10:24am
Listed by:
Elizabeth O'Reilly ELIZABETH.OREILLY@CBREALTY.COM,
Coldwell Banker Realty
Bought with:
Rosanna Dunadee, 1757890
Neuhaus Realty, Inc.
Source: MoreMLS,MLS#: 22424554
Facts & features
Interior
Bedrooms & bathrooms
- Bedrooms: 5
- Bathrooms: 3
- Full bathrooms: 2
- 1/2 bathrooms: 1
Bedroom
- Area: 182
- Dimensions: 14 x 13
Bedroom
- Area: 169
- Dimensions: 13 x 13
Bedroom
- Area: 90
- Dimensions: 10 x 9
Bedroom
- Area: 130
- Dimensions: 13 x 10
Other
- Area: 204
- Dimensions: 17 x 12
Breakfast
- Area: 66
- Dimensions: 11 x 6
Dining room
- Area: 121
- Dimensions: 11 x 11
Family room
- Area: 228
- Dimensions: 19 x 12
Kitchen
- Area: 99
- Dimensions: 11 x 9
Laundry
- Area: 112
- Dimensions: 16 x 7
Living room
- Area: 315
- Dimensions: 21 x 15
Office
- Area: 120
- Dimensions: 12 x 10
Heating
- Forced Air
Cooling
- Central Air
Features
- Recessed Lighting
- Flooring: Concrete
- Basement: Full,Unfinished,Workshop/ Workbench
- Attic: Attic
Interior area
- Total structure area: 2,496
- Total interior livable area: 2,496 sqft
Property
Parking
- Total spaces: 2
- Parking features: Driveway, Oversized
- Attached garage spaces: 2
- Has uncovered spaces: Yes
Features
- Stories: 2
Lot
- Size: 0.59 Acres
- Dimensions: 115 x 223
- Features: Oversized
Details
- Parcel number: 3200906000000017
- Zoning description: Residential, Single Family
Construction
Type & style
- Home type: SingleFamily
- Architectural style: Colonial
- Property subtype: Single Family Residence
Materials
- Aluminum Siding
Condition
- New construction: No
- Year built: 1973
Utilities & green energy
- Sewer: Public Sewer
Community & neighborhood
Location
- Region: Red Bank
- Subdivision: Colts Glen
Price history
| Date | Event | Price |
|---|---|---|
| 10/4/2024 | Sold | $899,000$360/sqft |
Source: | ||
| 8/29/2024 | Pending sale | $899,000$360/sqft |
Source: | ||
| 8/23/2024 | Listed for sale | $899,000$360/sqft |
Source: | ||
Public tax history
| Year | Property taxes | Tax assessment |
|---|---|---|
| 2025 | $13,691 +1.6% | $832,300 +1.6% |
| 2024 | $13,481 +2.4% | $819,500 +8.2% |
| 2023 | $13,169 +9.6% | $757,700 +18.7% |
Find assessor info on the county website
Neighborhood: 07701
Nearby schools
GreatSchools rating
- 7/10Nut Swamp Elementary SchoolGrades: K-5Distance: 0.7 mi
- 7/10Thompson Middle SchoolGrades: 6-8Distance: 0.8 mi
- 7/10Middletown - South High SchoolGrades: 9-12Distance: 1 mi
Schools provided by the listing agent
- Elementary: Nut Swamp
- Middle: Thompson
- High: Middle South
Source: MoreMLS. This data may not be complete. We recommend contacting the local school district to confirm school assignments for this home.

Get pre-qualified for a loan
At Zillow Home Loans, we can pre-qualify you in as little as 5 minutes with no impact to your credit score.An equal housing lender. NMLS #10287.
Sell for more on Zillow
Get a free Zillow Showcase℠ listing and you could sell for .
$963,900
2% more+ $19,278
With Zillow Showcase(estimated)
$983,178