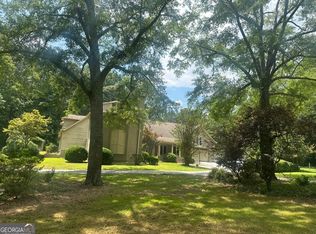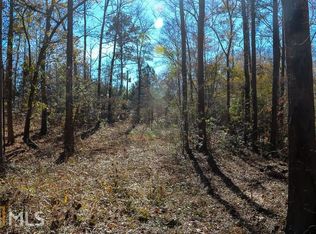Must See Stunning Craftsman Home on 10+ Acres! Sip your morning coffee on covered, stone front porch. Foyer entry leads to formal dining room & office. Family room w/vaulted ceilings, fireplace, & built-in bookcases. Kitchen boasts custom cabinetry, granite counter-tops, & stainless steel appliances. Master suite on main w/huge walk-in closet & lavish bathroom w/walk-in shower, granite counters & Italian tile. Finished daylight basement w/exterior entry great for apartment or in-law suite. Over-sized, partially covered back deck perfect for enjoying your beautiful landscaping with built in irrigation system & peaceful wildlife inhabiting the surrounding area. Workshop & additional outbuilding on property. Privacy & convenience at the same time!
This property is off market, which means it's not currently listed for sale or rent on Zillow. This may be different from what's available on other websites or public sources.

