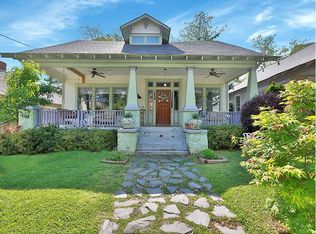Closed
$1,050,000
143 Madison Ave, Decatur, GA 30030
4beds
2,400sqft
Single Family Residence, Residential
Built in 1920
8,712 Square Feet Lot
$1,124,400 Zestimate®
$438/sqft
$4,561 Estimated rent
Home value
$1,124,400
$1.06M - $1.20M
$4,561/mo
Zestimate® history
Loading...
Owner options
Explore your selling options
What's special
Gorgeous, spacious home in heart of Oakhurst! Do you like a front porch view of the annual Madison Ave Soap Box Derby? Do you like your neighbors coming together on Halloween for a perfect night of trick or treating? Do you like the best bands of PorchFest coming to your street each year? Then this is the house for you! If you don't like those things, then just be a curmudgeon with a beautiful bungalow and no friends. Doesn't matter to me! This updated 4 br/2.5 bath features a flowing floor plan with separate living, dining and entertainment space. The large updated kitchen overlooks sunny entertainment area and idyllic screened porch with adjustable shades. Host cookouts on the large attached deck as well. Green and landscaped backyard with detached shed that makes for a perfect art studio, work from home office, or workshop. Large walk-in basement space with room for a the man cave or she shed of your dreams. Walk to everything Oakhurst has to offer: City of Decatur schools, dog parks, playgrounds, shopping and dining. Also less than 10 min walk to Kirkwood Village, Bessie Branham Park, Hosea + Second, MARTA, and my friend Ali's house (always has beer.) Actually, come quick as I may move in myself. This one's a winner!
Zillow last checked: 8 hours ago
Listing updated: March 21, 2024 at 04:18pm
Listing Provided by:
Alan Corey,
EXP Realty, LLC.
Bought with:
Lauren Mieszkowski, 365835
Keller Knapp
Source: FMLS GA,MLS#: 7341056
Facts & features
Interior
Bedrooms & bathrooms
- Bedrooms: 4
- Bathrooms: 3
- Full bathrooms: 2
- 1/2 bathrooms: 1
- Main level bathrooms: 2
- Main level bedrooms: 4
Primary bedroom
- Features: Master on Main, Split Bedroom Plan
- Level: Master on Main, Split Bedroom Plan
Bedroom
- Features: Master on Main, Split Bedroom Plan
Primary bathroom
- Features: Other
Dining room
- Features: Great Room, Separate Dining Room
Kitchen
- Features: Eat-in Kitchen, Kitchen Island, Stone Counters
Heating
- Central
Cooling
- Central Air
Appliances
- Included: Dishwasher, Gas Range, Microwave, Refrigerator
- Laundry: In Hall
Features
- Beamed Ceilings, High Ceilings 10 ft Main, High Speed Internet
- Flooring: Hardwood
- Windows: Wood Frames
- Basement: Daylight,Driveway Access,Exterior Entry,Unfinished,Walk-Out Access
- Number of fireplaces: 2
- Fireplace features: Decorative, Double Sided
- Common walls with other units/homes: No Common Walls
Interior area
- Total structure area: 2,400
- Total interior livable area: 2,400 sqft
Property
Parking
- Total spaces: 3
- Parking features: Driveway, On Street
- Has uncovered spaces: Yes
Accessibility
- Accessibility features: None
Features
- Levels: One
- Stories: 1
- Patio & porch: Deck, Patio, Rear Porch, Screened
- Exterior features: Private Yard, Rear Stairs
- Pool features: None
- Spa features: None
- Fencing: Back Yard,Wood
- Has view: Yes
- View description: Other
- Waterfront features: None
- Body of water: None
Lot
- Size: 8,712 sqft
- Dimensions: 150 x 50
- Features: Back Yard, Private
Details
- Additional structures: Outbuilding, Shed(s), Workshop
- Parcel number: 15 212 01 096
- Other equipment: Dehumidifier
- Horse amenities: None
Construction
Type & style
- Home type: SingleFamily
- Architectural style: Bungalow,Cottage
- Property subtype: Single Family Residence, Residential
Materials
- Wood Siding
- Roof: Composition
Condition
- Resale
- New construction: No
- Year built: 1920
Utilities & green energy
- Electric: 220 Volts
- Sewer: Public Sewer
- Water: Public
- Utilities for property: Cable Available, Electricity Available, Natural Gas Available
Green energy
- Energy efficient items: Appliances
- Energy generation: None
Community & neighborhood
Security
- Security features: None
Community
- Community features: Dog Park, Near Public Transport, Near Schools, Park, Sidewalks, Tennis Court(s)
Location
- Region: Decatur
- Subdivision: Oakhurst
Other
Other facts
- Road surface type: Asphalt
Price history
| Date | Event | Price |
|---|---|---|
| 3/19/2024 | Sold | $1,050,000+5.5%$438/sqft |
Source: | ||
| 2/26/2024 | Pending sale | $995,000$415/sqft |
Source: | ||
| 2/21/2024 | Listed for sale | $995,000+147.2%$415/sqft |
Source: | ||
| 3/1/2023 | Listing removed | -- |
Source: GAMLS #10123950 Report a problem | ||
| 1/29/2023 | Listed for rent | $4,250$2/sqft |
Source: GAMLS #10123950 Report a problem | ||
Public tax history
| Year | Property taxes | Tax assessment |
|---|---|---|
| 2025 | $26,631 +20.7% | $397,200 +12.4% |
| 2024 | $22,069 +237201% | $353,440 +6.2% |
| 2023 | $9 -0.2% | $332,960 +9.9% |
Find assessor info on the county website
Neighborhood: Oakhurst
Nearby schools
GreatSchools rating
- NAOakhurst Elementary SchoolGrades: PK-2Distance: 0.4 mi
- 8/10Beacon Hill Middle SchoolGrades: 6-8Distance: 0.9 mi
- 9/10Decatur High SchoolGrades: 9-12Distance: 1.2 mi
Schools provided by the listing agent
- Elementary: Oakhurst/Fifth Avenue
- Middle: Beacon Hill
- High: Decatur
Source: FMLS GA. This data may not be complete. We recommend contacting the local school district to confirm school assignments for this home.
Get a cash offer in 3 minutes
Find out how much your home could sell for in as little as 3 minutes with a no-obligation cash offer.
Estimated market value$1,124,400
Get a cash offer in 3 minutes
Find out how much your home could sell for in as little as 3 minutes with a no-obligation cash offer.
Estimated market value
$1,124,400
