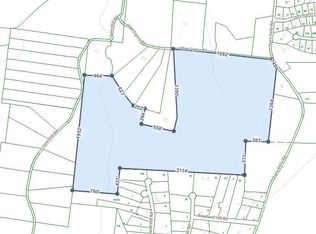Closed
$395,000
143 Mae Sigma Rd, Brighton, TN 38011
3beds
1,656sqft
Single Family Residence, Residential
Built in 2010
6 Acres Lot
$-- Zestimate®
$239/sqft
$1,871 Estimated rent
Home value
Not available
Estimated sales range
Not available
$1,871/mo
Zestimate® history
Loading...
Owner options
Explore your selling options
What's special
MOTIVATED SELLER! This one-of-a-kind Barndominium in Tipton County is on a 6-acre lot with a 1-acre stocked pond & fountain. The home features 3 bedrooms, 3 full baths, and a 40x40 shop. The kitchen, dining, great room, & laundry are all located on the main floor. The primary & bedrm 2 are upstairs & bedrm 3 is located downstairs. The primary features his & hers huge walk-in closets. Metal Roof, new interior paint throughout, Tankless gas water heater 2025, Shop five-ton package unit 2022. House is on a well & has a septic tank. Poplar Grove/gas, Southwest/electric, Aeneas Internet/fiber, Inman Murphy/termite. Make sure your loan officer can finance a barndominium. CARPORT next to the house DOES NOT stay.
Zillow last checked: 8 hours ago
Listing updated: February 08, 2026 at 07:47am
Listing Provided by:
Teresa Ervin 901-487-3790,
2 Rivers Realty, LLC
Bought with:
Teresa Ervin, 319373
2 Rivers Realty, LLC
Source: RealTracs MLS as distributed by MLS GRID,MLS#: 3040113
Facts & features
Interior
Bedrooms & bathrooms
- Bedrooms: 3
- Bathrooms: 3
- Full bathrooms: 3
Bedroom 1
- Features: Full Bath
- Level: Full Bath
Bedroom 2
- Features: Walk-In Closet(s)
- Level: Walk-In Closet(s)
Bedroom 3
- Features: Bath
- Level: Bath
Primary bathroom
- Features: Double Vanity
- Level: Double Vanity
Heating
- Central, Natural Gas
Cooling
- Central Air, Ceiling Fan(s)
Appliances
- Included: Dishwasher, Disposal, Microwave, Range, Oven
Features
- Walk-In Closet(s), Pantry
- Flooring: Carpet, Wood, Tile, Other
- Basement: Exterior Entry,Full
- Number of fireplaces: 1
- Fireplace features: Den
Interior area
- Total structure area: 1,656
- Total interior livable area: 1,656 sqft
Property
Parking
- Total spaces: 2
- Parking features: Garage Door Opener, Garage Faces Side, Parking Pad
- Garage spaces: 2
- Has uncovered spaces: Yes
Features
- Levels: Three Or More
- Stories: 3
- Patio & porch: Patio, Covered, Deck, Porch
- Fencing: Chain Link
- Has view: Yes
- View description: Water
- Has water view: Yes
- Water view: Water
Lot
- Size: 6 Acres
- Dimensions: 6.00
Details
- Parcel number: 09701803000
- Special conditions: Standard
Construction
Type & style
- Home type: SingleFamily
- Architectural style: Barndominium
- Property subtype: Single Family Residence, Residential
Materials
- Roof: Other
Condition
- New construction: No
- Year built: 2010
Utilities & green energy
- Sewer: Septic Tank
- Water: Well
- Utilities for property: Natural Gas Available
Community & neighborhood
Security
- Security features: Smoke Detector(s)
Location
- Region: Brighton
- Subdivision: Mae Sigma
Price history
| Date | Event | Price |
|---|---|---|
| 10/14/2025 | Sold | $395,000-1.2%$239/sqft |
Source: | ||
| 9/10/2025 | Contingent | $399,999$242/sqft |
Source: My State MLS #11528206 Report a problem | ||
| 9/10/2025 | Pending sale | $399,999$242/sqft |
Source: | ||
| 9/8/2025 | Price change | $399,999-2.4%$242/sqft |
Source: | ||
| 8/23/2025 | Price change | $410,000-1.6%$248/sqft |
Source: | ||
Public tax history
| Year | Property taxes | Tax assessment |
|---|---|---|
| 2025 | $484 | $31,775 |
| 2024 | $484 | $31,775 |
| 2023 | $484 -2.6% | $31,775 +30.6% |
Find assessor info on the county website
Neighborhood: 38011
Nearby schools
GreatSchools rating
- 5/10Brighton Elementary SchoolGrades: PK-5Distance: 1.2 mi
- 5/10Brighton Middle SchoolGrades: 6-8Distance: 1.5 mi
- 6/10Brighton High SchoolGrades: 9-12Distance: 1.4 mi
Get pre-qualified for a loan
At Zillow Home Loans, we can pre-qualify you in as little as 5 minutes with no impact to your credit score.An equal housing lender. NMLS #10287.
