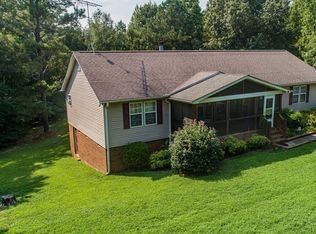Sold for $320,000 on 10/28/25
$320,000
143 Mary Rd, Bracey, VA 23919
3beds
1,358sqft
Single Family Residence
Built in 2025
1.84 Acres Lot
$322,100 Zestimate®
$236/sqft
$2,446 Estimated rent
Home value
$322,100
Estimated sales range
Not available
$2,446/mo
Zestimate® history
Loading...
Owner options
Explore your selling options
What's special
Welcome to The Cliffs on the Roanoke at beautiful Lake Gaston! This brand-new 3-bedroom, 2-bath home by Rock River Homes offers 1,358 sq ft of thoughtfully designed living space on nearly 2 acres. Featuring quality construction with no detail overlooked, this home includes upgraded finishes throughout—perfectly blending modern comfort with a timeless craftsman style. Enjoy open-concept living with vaulted ceiling, a spacious kitchen with tons of storage and upgraded Level 2 granite countertops, and a spacious primary suite. Located in a quiet, lake-access community with a low annual HOA, this is the ideal full-time residence or weekend getaway. Paved roads, community boat access, and just minutes from I-85 for easy commuting. End your home search today and come experience life at the lake—without compromise!
Zillow last checked: 8 hours ago
Listing updated: October 28, 2025 at 03:10pm
Listed by:
Carol Dinsmore 804-240-6297,
Keller Williams
Bought with:
NON MLS USER MLS
NON MLS OFFICE
Source: CVRMLS,MLS#: 2518291 Originating MLS: Central Virginia Regional MLS
Originating MLS: Central Virginia Regional MLS
Facts & features
Interior
Bedrooms & bathrooms
- Bedrooms: 3
- Bathrooms: 2
- Full bathrooms: 2
Primary bedroom
- Description: 9 ft. ceilings w/ ensuite & walk in closet!
- Level: First
- Dimensions: 14.0 x 14.0
Bedroom 2
- Description: 9 ft. ceilings w/ ceiling fan & carpet
- Level: First
- Dimensions: 12.0 x 11.0
Bedroom 3
- Description: 9 ft. ceilings w/ ceiling fan & carpet
- Level: First
- Dimensions: 12.0 x 11.0
Dining room
- Description: Twin windows w/ allowing natural light!
- Level: First
- Dimensions: 11.0 x 13.0
Other
- Description: Tub & Shower
- Level: First
Great room
- Description: Open floor plan w/ vaulted ceiling!
- Level: First
- Dimensions: 19.0 x 14.0
Kitchen
- Description: Level 2 granite w/ island & tons of storage!
- Level: First
- Dimensions: 12.0 x 12.0
Heating
- Heat Pump, None
Cooling
- Heat Pump
Appliances
- Included: Dishwasher, Exhaust Fan, Electric Cooking, Electric Water Heater, Microwave, Oven
- Laundry: Washer Hookup, Dryer Hookup
Features
- Bedroom on Main Level, Ceiling Fan(s), Cathedral Ceiling(s), Granite Counters, High Ceilings, Kitchen Island, Bath in Primary Bedroom, Main Level Primary, Pantry, Recessed Lighting, Walk-In Closet(s)
- Flooring: Partially Carpeted, Vinyl
- Windows: Screens
- Basement: Crawl Space
- Attic: Access Only
Interior area
- Total interior livable area: 1,358 sqft
- Finished area above ground: 1,358
- Finished area below ground: 0
Property
Parking
- Parking features: Driveway, Off Street, Oversized, Unpaved
- Has uncovered spaces: Yes
Features
- Levels: One
- Stories: 1
- Patio & porch: Front Porch, Stoop, Porch
- Exterior features: Lighting, Porch, Unpaved Driveway
- Pool features: None
Lot
- Size: 1.84 Acres
- Features: Cleared, Landscaped, Sloped
- Topography: Sloping
Details
- Parcel number: 180B01((01))047
- Special conditions: Corporate Listing
Construction
Type & style
- Home type: SingleFamily
- Architectural style: Craftsman
- Property subtype: Single Family Residence
Materials
- Drywall, Frame, Vinyl Siding
- Roof: Shingle
Condition
- New Construction,Under Construction
- New construction: Yes
- Year built: 2025
Utilities & green energy
- Sewer: Septic Tank
- Water: Community/Coop, Shared Well
Community & neighborhood
Security
- Security features: Smoke Detector(s)
Location
- Region: Bracey
- Subdivision: Cliffs On The Roanoke
HOA & financial
HOA
- Has HOA: Yes
- HOA fee: $300 annually
Other
Other facts
- Ownership: Corporate
- Ownership type: Corporation
- Road surface type: Graded
Price history
| Date | Event | Price |
|---|---|---|
| 10/28/2025 | Sold | $320,000-3%$236/sqft |
Source: | ||
| 9/19/2025 | Pending sale | $329,900$243/sqft |
Source: | ||
| 8/22/2025 | Price change | $329,900-1.5%$243/sqft |
Source: Southern Piedmont Land & Lake AOR #71250 Report a problem | ||
| 6/30/2025 | Listed for sale | $334,900$247/sqft |
Source: | ||
Public tax history
Tax history is unavailable.
Neighborhood: 23919
Nearby schools
GreatSchools rating
- 9/10Lacrosse Elementary SchoolGrades: PK-5Distance: 7.8 mi
- 4/10Mecklenburg County Middle SchoolGrades: 6-8Distance: 10.1 mi
- 5/10Mecklenburg County High SchoolGrades: 9-12Distance: 10.1 mi
Schools provided by the listing agent
- Elementary: South Hill
- Middle: Mecklenburg County
- High: Mecklenburg County
Source: CVRMLS. This data may not be complete. We recommend contacting the local school district to confirm school assignments for this home.

Get pre-qualified for a loan
At Zillow Home Loans, we can pre-qualify you in as little as 5 minutes with no impact to your credit score.An equal housing lender. NMLS #10287.
Sell for more on Zillow
Get a free Zillow Showcase℠ listing and you could sell for .
$322,100
2% more+ $6,442
With Zillow Showcase(estimated)
$328,542