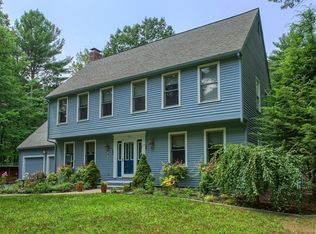Sold for $555,000
$555,000
143 Mason Rd, Jefferson, MA 01522
4beds
2,260sqft
Single Family Residence
Built in 1987
0.96 Acres Lot
$615,600 Zestimate®
$246/sqft
$4,271 Estimated rent
Home value
$615,600
$585,000 - $646,000
$4,271/mo
Zestimate® history
Loading...
Owner options
Explore your selling options
What's special
MULTIPLE OFFERS. HIGHEST AND BEST DUE MONDAY 9/28 AT 5PM. Welcome to 143 Mason Road—your Charming Home Sweet Home. This delightful 4-bedroom, 2.5-bath Colonial residence boasts TWO BACK DECKS, a NEW BACK PATIO, and a beautiful garden area with custom STONE WALL, all nestled on a PRIVATE WOODED LOT, providing tranquility away from the road. Enjoy nearly an ACRE of land enjoy the sounds of nature. The thoughtfully designed layout enhances space and brightness, with a sun drenched main bedroom featuring a generous WALK-IN CLOSET and an ensuite bath with a JACUZZI TUB. Upstairs, three more spacious bedrooms await. The lower level presents a 450-SQUARE-FOOT FINISHED AREA, perfect for play, media, or workouts, alongside an unfinished WORKSPACE and STORAGE. Discover this GEM in picturesque Jefferson, without compromising access to the highway.
Zillow last checked: 8 hours ago
Listing updated: October 05, 2023 at 05:32pm
Listed by:
Kenena Skrzypczak 508-735-2051,
Keller Williams Boston MetroWest 508-877-6500
Bought with:
Timea Godor
LAER Realty Partners
Source: MLS PIN,MLS#: 73152125
Facts & features
Interior
Bedrooms & bathrooms
- Bedrooms: 4
- Bathrooms: 3
- Full bathrooms: 2
- 1/2 bathrooms: 1
Primary bedroom
- Features: Bathroom - Full, Skylight, Walk-In Closet(s), Flooring - Wall to Wall Carpet, Window(s) - Picture, Cable Hookup
- Level: Second
Bedroom 2
- Features: Closet, Flooring - Wall to Wall Carpet, Window(s) - Picture
- Level: Second
Bedroom 3
- Features: Closet, Flooring - Wall to Wall Carpet, Window(s) - Picture
- Level: Second
Bedroom 4
- Features: Closet, Flooring - Wall to Wall Carpet, Window(s) - Picture
- Level: Second
Primary bathroom
- Features: Yes
Bathroom 1
- Features: Bathroom - Half, Flooring - Laminate, Window(s) - Picture, Dryer Hookup - Electric, Washer Hookup, Lighting - Sconce
- Level: First
Bathroom 2
- Features: Bathroom - Full, Bathroom - Double Vanity/Sink, Bathroom - With Tub & Shower, Flooring - Stone/Ceramic Tile, Window(s) - Picture
- Level: Second
Bathroom 3
- Features: Bathroom - With Shower Stall, Flooring - Stone/Ceramic Tile, Window(s) - Picture, Hot Tub / Spa
- Level: Second
Dining room
- Features: Flooring - Hardwood, Window(s) - Picture, Deck - Exterior, Exterior Access
- Level: First
Family room
- Features: Flooring - Hardwood, Window(s) - Picture
- Level: First
Kitchen
- Features: Flooring - Vinyl, Window(s) - Picture, Dining Area, Pantry, Deck - Exterior, Exterior Access, Slider
- Level: Main,First
Living room
- Features: Flooring - Wall to Wall Carpet, Window(s) - Bay/Bow/Box, Window(s) - Picture, Cable Hookup
- Level: First
Heating
- Baseboard, Oil
Cooling
- None
Appliances
- Included: Electric Water Heater, Range, Dishwasher, Refrigerator
- Laundry: First Floor, Electric Dryer Hookup, Washer Hookup
Features
- Bonus Room
- Flooring: Tile, Carpet, Hardwood, Flooring - Wall to Wall Carpet
- Windows: Insulated Windows, Screens
- Basement: Partially Finished,Bulkhead
- Number of fireplaces: 1
- Fireplace features: Family Room
Interior area
- Total structure area: 2,260
- Total interior livable area: 2,260 sqft
Property
Parking
- Total spaces: 22
- Parking features: Under, Paved Drive, Paved
- Attached garage spaces: 2
- Uncovered spaces: 20
Features
- Patio & porch: Deck, Patio
- Exterior features: Deck, Patio, Rain Gutters, Storage, Screens, Garden, Stone Wall
Lot
- Size: 0.96 Acres
- Features: Wooded, Gentle Sloping
Details
- Parcel number: M:31 B:18,1537678
- Zoning: R-40
Construction
Type & style
- Home type: SingleFamily
- Architectural style: Colonial
- Property subtype: Single Family Residence
Materials
- Frame
- Foundation: Concrete Perimeter
- Roof: Shingle
Condition
- Year built: 1987
Utilities & green energy
- Electric: 200+ Amp Service
- Sewer: Private Sewer
- Water: Public
- Utilities for property: for Electric Range, for Electric Dryer, Washer Hookup
Community & neighborhood
Community
- Community features: Shopping, Pool, Park, Walk/Jog Trails, Bike Path, Conservation Area, Highway Access, Private School, Public School
Location
- Region: Jefferson
Other
Other facts
- Listing terms: Contract
- Road surface type: Paved
Price history
| Date | Event | Price |
|---|---|---|
| 10/5/2023 | Sold | $555,000+0.9%$246/sqft |
Source: MLS PIN #73152125 Report a problem | ||
| 8/29/2023 | Contingent | $549,900$243/sqft |
Source: MLS PIN #73152125 Report a problem | ||
| 8/24/2023 | Listed for sale | $549,900+22.5%$243/sqft |
Source: MLS PIN #73152125 Report a problem | ||
| 11/23/2020 | Sold | $449,000$199/sqft |
Source: Public Record Report a problem | ||
| 10/19/2020 | Price change | $449,000-2.2%$199/sqft |
Source: Janice Mitchell R.E., Inc #72738780 Report a problem | ||
Public tax history
| Year | Property taxes | Tax assessment |
|---|---|---|
| 2025 | $7,767 +0.1% | $560,400 +2.2% |
| 2024 | $7,761 +5.4% | $548,500 +11.7% |
| 2023 | $7,362 +5.9% | $491,100 +17% |
Find assessor info on the county website
Neighborhood: 01522
Nearby schools
GreatSchools rating
- 7/10Davis Hill Elementary SchoolGrades: K-5Distance: 2.8 mi
- 6/10Mountview Middle SchoolGrades: 6-8Distance: 4.5 mi
- 7/10Wachusett Regional High SchoolGrades: 9-12Distance: 3.1 mi
Schools provided by the listing agent
- Elementary: Davis Hill
- Middle: Mountview
- High: Wachusett
Source: MLS PIN. This data may not be complete. We recommend contacting the local school district to confirm school assignments for this home.
Get a cash offer in 3 minutes
Find out how much your home could sell for in as little as 3 minutes with a no-obligation cash offer.
Estimated market value$615,600
Get a cash offer in 3 minutes
Find out how much your home could sell for in as little as 3 minutes with a no-obligation cash offer.
Estimated market value
$615,600
