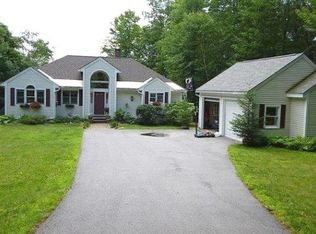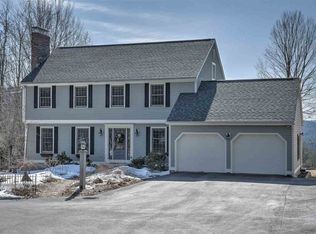Closed
Listed by:
Robin Smith,
BHG Masiello Keene 603-352-5433
Bought with: The Gove Group Real Estate, LLC
$686,000
143 Peg Shop Road, Keene, NH 03431
4beds
3,081sqft
Single Family Residence
Built in 1986
18.3 Acres Lot
$693,100 Zestimate®
$223/sqft
$3,519 Estimated rent
Home value
$693,100
$513,000 - $943,000
$3,519/mo
Zestimate® history
Loading...
Owner options
Explore your selling options
What's special
Welcome Home to This Stunning Timber Frame Cape on Over 18 Acres in Keene Come home to this beautiful 4-BD, 3-BA, home in one of Keene’s most desirable locations—Peg Shop Road. Enjoy the best of both worlds: peaceful country living just five minutes from Central Square. This bright and airy open-concept home features a gorgeous kitchen with granite countertops, a center island, tile backsplash, and pantry. The kitchen flows seamlessly into a cozy sitting area & eat-in space, with direct access to a spacious back deck—perfect for soaking in the sun, watching wildlife, & enjoying your expansive property. The inviting living room boasts a wood-burning fireplace and built-in shelving. You'll also find a formal dining room, a half bath, and a large mudroom entry off the oversized two-car garage (complete with overhead storage). The laundry area is conveniently located on the main floor. Upstairs, the primary bdrm is a peaceful retreat w/ twin closets, a vaulted ceiling, built-in bookcases w/ a reading area. Two additional bdrms offer generous closet space—one even features a fun loft the kids will adore. The full bath has a soaking tub, separate shower, & tiled floors. The finished lower level is ideal for multi-generational living, offering a bdrm, full bath, office/study, & flexible living space—perfect for teens too. Unwind on the deck or roast marshmallows by the fire pit after a long day or explore your land. This home awaits its new family and is a rare gem!
Zillow last checked: 8 hours ago
Listing updated: June 16, 2025 at 07:39am
Listed by:
Robin Smith,
BHG Masiello Keene 603-352-5433
Bought with:
Sarah M Cotnoir
The Gove Group Real Estate, LLC
Source: PrimeMLS,MLS#: 5038762
Facts & features
Interior
Bedrooms & bathrooms
- Bedrooms: 4
- Bathrooms: 3
- Full bathrooms: 2
- 1/2 bathrooms: 1
Heating
- Oil, Baseboard, Electric, Hot Air
Cooling
- None
Appliances
- Included: Dishwasher, Dryer, Microwave, Refrigerator, Electric Stove, Owned Water Heater
- Laundry: 1st Floor Laundry
Features
- Central Vacuum, Ceiling Fan(s), Dining Area, Hearth, Kitchen Island, Kitchen/Family, Natural Light, Natural Woodwork, Indoor Storage, Vaulted Ceiling(s)
- Flooring: Carpet, Hardwood, Softwood, Tile
- Windows: Blinds, Screens
- Basement: Climate Controlled,Daylight,Full,Partially Finished,Interior Stairs,Storage Space,Walkout,Interior Access,Walk-Out Access
- Number of fireplaces: 1
- Fireplace features: Wood Burning, 1 Fireplace
Interior area
- Total structure area: 3,822
- Total interior livable area: 3,081 sqft
- Finished area above ground: 2,340
- Finished area below ground: 741
Property
Parking
- Total spaces: 2
- Parking features: Paved, Auto Open, Direct Entry, Storage Above, Garage, Parking Spaces 3 - 5, Attached
- Garage spaces: 2
Features
- Levels: Two,Walkout Lower Level
- Stories: 2
- Exterior features: Deck, Garden, Shed, Storage
- Has view: Yes
- Frontage length: Road frontage: 660
Lot
- Size: 18.30 Acres
- Features: Country Setting, Landscaped, Sloped, Views, Walking Trails, Wooded, Abuts Conservation, Rural
Details
- Parcel number: KEENM232L28
- Zoning description: R
- Other equipment: Radon Mitigation, Portable Generator
Construction
Type & style
- Home type: SingleFamily
- Architectural style: Cape
- Property subtype: Single Family Residence
Materials
- Post and Beam, Clapboard Exterior
- Foundation: Poured Concrete
- Roof: Architectural Shingle
Condition
- New construction: No
- Year built: 1986
Utilities & green energy
- Electric: Circuit Breakers, Generator Ready, Underground
- Sewer: 1000 Gallon, Concrete, Leach Field, Private Sewer, Septic Tank
- Utilities for property: Underground Utilities
Community & neighborhood
Security
- Security features: Smoke Detector(s)
Location
- Region: Keene
Other
Other facts
- Road surface type: Paved
Price history
| Date | Event | Price |
|---|---|---|
| 6/16/2025 | Sold | $686,000+1.6%$223/sqft |
Source: | ||
| 6/5/2025 | Contingent | $675,000$219/sqft |
Source: | ||
| 5/1/2025 | Listed for sale | $675,000+81.7%$219/sqft |
Source: | ||
| 6/25/2014 | Sold | $371,500+112.3%$121/sqft |
Source: Public Record Report a problem | ||
| 1/10/2011 | Sold | $175,000$57/sqft |
Source: Public Record Report a problem | ||
Public tax history
| Year | Property taxes | Tax assessment |
|---|---|---|
| 2024 | $12,840 +5.3% | $388,280 +1.5% |
| 2023 | $12,194 +2.8% | $382,380 0% |
| 2022 | $11,866 -0.8% | $382,410 +0% |
Find assessor info on the county website
Neighborhood: 03431
Nearby schools
GreatSchools rating
- 5/10Franklin Elementary SchoolGrades: K-5Distance: 1.7 mi
- 4/10Keene Middle SchoolGrades: 6-8Distance: 3.6 mi
- 6/10Keene High SchoolGrades: 9-12Distance: 3.6 mi
Schools provided by the listing agent
- Elementary: Franklin Elementary
- Middle: Keene Middle School
- High: Keene High School
- District: Keene Sch Dst SAU #29
Source: PrimeMLS. This data may not be complete. We recommend contacting the local school district to confirm school assignments for this home.
Get pre-qualified for a loan
At Zillow Home Loans, we can pre-qualify you in as little as 5 minutes with no impact to your credit score.An equal housing lender. NMLS #10287.

