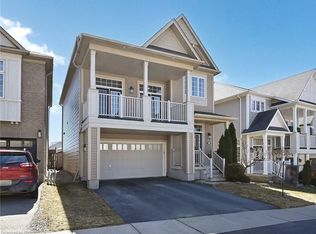Welcome home to the sought after community of 'West Brant' where this beautiful all brick 'Walnut' model home is located on a quiet street with no backyard neighbours. Offering 2932 square feet of living space with 4 bedrooms, 4.5 bathrooms, an office space, a double attached garage, plus an additional 1088 square feet of finished living space in the basement. As you enter the home, you will find luxury laminate flooring flows throughout the main and upper levels. As you make your way into the home, you will find a front room that can be used as an office or playroom. As you continue through the main floor living space, there is a separate dining room space and a 3 piece bath for your convenience. At the back of the home, is a large eat-in kitchen with a bright and open great room just steps away with sight lines to the serene backyard. Make your way upstairs to find a large master bedroom with a walk-in closet and large 5 piece ensuite. You will find an additional large bedroom on this level with a walk-in closet and 4 piece ensuite. There are two additional bedrooms on this level with walk-in closets and share a jack & jill bathroom. You will also find a laundry room complete this level for your convenience. As you make your way to the lower level, you will find a large rec room that is perfect for family movie nights, powder room, den and additional office space. Make your way back up to the main level where you will find patio doors that lead to a backyard oasis. In warmer weather, you can sit on your large deck (w/ gas bbq hook up) while enjoying the 21ft above ground pool on those hot summer days.
This property is off market, which means it's not currently listed for sale or rent on Zillow. This may be different from what's available on other websites or public sources.
