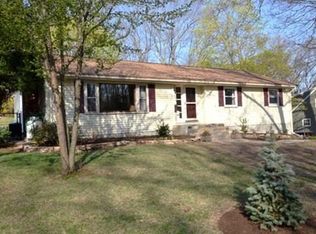Sold for $500,000
$500,000
143 Prescott Rd, Northbridge, MA 01534
3beds
1,746sqft
Single Family Residence
Built in 1966
0.59 Acres Lot
$508,700 Zestimate®
$286/sqft
$2,576 Estimated rent
Home value
$508,700
$468,000 - $554,000
$2,576/mo
Zestimate® history
Loading...
Owner options
Explore your selling options
What's special
Over-sized, one owner, ranch style home in great neighborhood. New roof 2024, new windows 2022, new oil tank 2016, and two mini-splits for cooling in bedrooms. Spacious rooms, hardwood flooring, two sinks in full bath, walk in closet in primary bedroom, wood stove in family room, and hand painted scene on kitchen walls. Partially finished rec room in basement has wood stove and a working train set that will remain with the house. Interior painting and refinishing of floors will make this place shine! Beautiful backyard bordered by stone wall plus a large screen porch and a shed for storage. Great commuting location with easy access to Route 146. Seller will pay for a new septic system to be installed. Approved septic design is attached to listing. Will do holdback at closing to cover cost of install.
Zillow last checked: 8 hours ago
Listing updated: March 14, 2025 at 11:16am
Listed by:
Patty Palmer 508-958-9724,
Jack Walker Realtor® 508-234-8029
Bought with:
Matteo Gentile
Real Broker MA, LLC
Source: MLS PIN,MLS#: 73329641
Facts & features
Interior
Bedrooms & bathrooms
- Bedrooms: 3
- Bathrooms: 1
- Full bathrooms: 1
Primary bedroom
- Features: Walk-In Closet(s), Flooring - Hardwood
- Level: First
Bedroom 2
- Features: Closet, Flooring - Hardwood
- Level: First
Bedroom 3
- Features: Closet, Flooring - Hardwood
- Level: First
Primary bathroom
- Features: No
Bathroom 1
- Features: Bathroom - Full, Bathroom - Tiled With Tub & Shower, Flooring - Stone/Ceramic Tile, Double Vanity
- Level: First
Dining room
- Features: Flooring - Hardwood
- Level: First
Family room
- Features: Wood / Coal / Pellet Stove, Flooring - Hardwood, Slider
- Level: First
Kitchen
- Features: Flooring - Stone/Ceramic Tile
- Level: First
Living room
- Features: Flooring - Hardwood
- Level: First
Heating
- Baseboard, Oil
Cooling
- Ductless
Appliances
- Included: Water Heater, Range, Microwave, Refrigerator, Washer, Dryer
- Laundry: In Basement
Features
- Play Room, Laundry Chute
- Flooring: Tile, Hardwood
- Windows: Insulated Windows
- Basement: Full,Partially Finished,Bulkhead,Concrete
- Has fireplace: No
Interior area
- Total structure area: 1,746
- Total interior livable area: 1,746 sqft
- Finished area above ground: 1,746
- Finished area below ground: 550
Property
Parking
- Total spaces: 6
- Parking features: Paved Drive, Off Street, Paved
- Uncovered spaces: 6
Features
- Patio & porch: Screened
- Exterior features: Porch - Screened, Storage, Stone Wall
- Frontage length: 115.00
Lot
- Size: 0.59 Acres
- Features: Cleared, Level
Details
- Parcel number: M:00001 B:00065,1637772
- Zoning: Res
Construction
Type & style
- Home type: SingleFamily
- Architectural style: Ranch
- Property subtype: Single Family Residence
Materials
- Frame
- Foundation: Concrete Perimeter
- Roof: Shingle
Condition
- Year built: 1966
Utilities & green energy
- Electric: Circuit Breakers
- Sewer: Private Sewer
- Water: Public
Community & neighborhood
Location
- Region: Northbridge
Other
Other facts
- Road surface type: Paved
Price history
| Date | Event | Price |
|---|---|---|
| 3/14/2025 | Sold | $500,000+5.3%$286/sqft |
Source: MLS PIN #73329641 Report a problem | ||
| 2/2/2025 | Contingent | $474,900$272/sqft |
Source: MLS PIN #73329641 Report a problem | ||
| 1/27/2025 | Listed for sale | $474,900$272/sqft |
Source: MLS PIN #73329641 Report a problem | ||
Public tax history
| Year | Property taxes | Tax assessment |
|---|---|---|
| 2025 | $4,481 +1% | $380,100 +3.6% |
| 2024 | $4,435 -3.7% | $366,800 +3.2% |
| 2023 | $4,607 +9.8% | $355,500 +16.7% |
Find assessor info on the county website
Neighborhood: Whitinsville
Nearby schools
GreatSchools rating
- 5/10Northbridge Elementary SchoolGrades: PK-5Distance: 0.9 mi
- 5/10Northbridge Middle SchoolGrades: 6-8Distance: 1.8 mi
- 3/10Northbridge High SchoolGrades: 9-12Distance: 2.2 mi
Get a cash offer in 3 minutes
Find out how much your home could sell for in as little as 3 minutes with a no-obligation cash offer.
Estimated market value$508,700
Get a cash offer in 3 minutes
Find out how much your home could sell for in as little as 3 minutes with a no-obligation cash offer.
Estimated market value
$508,700
