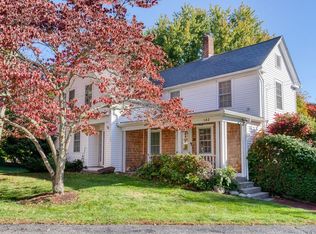Sold for $599,000
$599,000
143 Prospect St, Ashland, MA 01721
3beds
1,260sqft
Single Family Residence
Built in 1952
8,751 Square Feet Lot
$605,100 Zestimate®
$475/sqft
$3,504 Estimated rent
Home value
$605,100
$563,000 - $654,000
$3,504/mo
Zestimate® history
Loading...
Owner options
Explore your selling options
What's special
Nestled at 143 Prospect St, Ashland, MA, this single-family residence, with a new roof & central A/C offers an attractive property in a desirable location. Short distance to elementary school. The front-to-back living room invites relaxation and gatherings, featuring a fireplace as its focal point and a beamed ceiling that adds architectural interest. The kitchen offers stainless steel appliances, a granite countertop, disposal, and backsplash. The outdoor area is designed for enjoyment, featuring a deck, fenced backyard, creating a private retreat. The inclusion of a fire pit and hot tub enhances the outdoor living space, providing opportunities for relaxation and entertainment. The outdoor dining area is perfect for enjoying meals “al fresco”. A shed offers practical storage solutions. With three bedrooms and one full bathroom, along with a half bathroom, this 1260 square foot cape cod offers comfortable living on an 8751 square foot level corner lot. Radon mitigation system
Zillow last checked: 8 hours ago
Listing updated: September 10, 2025 at 04:06am
Listed by:
Joseph Cali 508-259-7311,
Cali Realty Group, Inc. 508-259-9669
Bought with:
Donahue Maley and Burns Team
Compass
Source: MLS PIN,MLS#: 73410885
Facts & features
Interior
Bedrooms & bathrooms
- Bedrooms: 3
- Bathrooms: 2
- Full bathrooms: 1
- 1/2 bathrooms: 1
Primary bedroom
- Features: Flooring - Vinyl
- Level: Second
Bedroom 2
- Features: Flooring - Wall to Wall Carpet
- Level: Second
Bedroom 3
- Features: Flooring - Wall to Wall Carpet
- Level: Second
Bathroom 1
- Features: Bathroom - Half, Dryer Hookup - Electric, Washer Hookup
- Level: First
Bathroom 2
- Features: Bathroom - Full, Flooring - Stone/Ceramic Tile
- Level: Second
Dining room
- Features: Flooring - Hardwood
- Level: First
Kitchen
- Features: Flooring - Stone/Ceramic Tile, Stainless Steel Appliances
- Level: First
Living room
- Features: Flooring - Hardwood
- Level: First
Heating
- Central, Baseboard, Oil
Cooling
- Central Air
Appliances
- Included: Electric Water Heater, Range, Dishwasher, Microwave, Refrigerator, Range Hood, Plumbed For Ice Maker
- Laundry: First Floor
Features
- Flooring: Wood, Tile, Carpet
- Basement: Full,Bulkhead
- Number of fireplaces: 1
- Fireplace features: Living Room
Interior area
- Total structure area: 1,260
- Total interior livable area: 1,260 sqft
- Finished area above ground: 1,260
Property
Parking
- Total spaces: 2
- Parking features: Paved Drive, Off Street
- Uncovered spaces: 2
Features
- Patio & porch: Deck, Deck - Composite
- Exterior features: Deck, Deck - Composite, Rain Gutters, Hot Tub/Spa, Storage, Fenced Yard
- Has spa: Yes
- Spa features: Private
- Fencing: Fenced
Lot
- Size: 8,751 sqft
- Features: Corner Lot, Level
Details
- Parcel number: 3296570
- Zoning: R1
Construction
Type & style
- Home type: SingleFamily
- Architectural style: Cape
- Property subtype: Single Family Residence
Materials
- Frame
- Foundation: Concrete Perimeter
- Roof: Shingle
Condition
- Year built: 1952
Utilities & green energy
- Electric: 200+ Amp Service
- Sewer: Public Sewer
- Water: Public
- Utilities for property: for Electric Range, Icemaker Connection
Community & neighborhood
Community
- Community features: Public Transportation, Shopping, Pool, Park, Walk/Jog Trails, Golf, Bike Path, Conservation Area, Highway Access, House of Worship, Private School, Public School, T-Station
Location
- Region: Ashland
Price history
| Date | Event | Price |
|---|---|---|
| 9/9/2025 | Sold | $599,000$475/sqft |
Source: MLS PIN #73410885 Report a problem | ||
| 8/5/2025 | Contingent | $599,000$475/sqft |
Source: MLS PIN #73410885 Report a problem | ||
| 7/30/2025 | Listed for sale | $599,000+8.9%$475/sqft |
Source: MLS PIN #73410885 Report a problem | ||
| 11/21/2023 | Sold | $550,000+6%$437/sqft |
Source: MLS PIN #73168326 Report a problem | ||
| 10/15/2023 | Contingent | $519,000$412/sqft |
Source: MLS PIN #73168326 Report a problem | ||
Public tax history
| Year | Property taxes | Tax assessment |
|---|---|---|
| 2025 | $6,265 +2.2% | $490,600 +5.9% |
| 2024 | $6,133 +7.3% | $463,200 +11.6% |
| 2023 | $5,717 -1.9% | $415,200 +13.1% |
Find assessor info on the county website
Neighborhood: 01721
Nearby schools
GreatSchools rating
- NAHenry E Warren Elementary SchoolGrades: K-2Distance: 0.3 mi
- 8/10Ashland Middle SchoolGrades: 6-8Distance: 1.5 mi
- 9/10Ashland High SchoolGrades: 9-12Distance: 1.6 mi
Get a cash offer in 3 minutes
Find out how much your home could sell for in as little as 3 minutes with a no-obligation cash offer.
Estimated market value$605,100
Get a cash offer in 3 minutes
Find out how much your home could sell for in as little as 3 minutes with a no-obligation cash offer.
Estimated market value
$605,100
