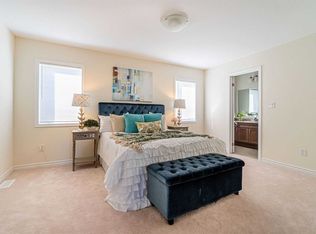Sold for $575,000
C$575,000
143 Ridge Rd #59, Cambridge, ON N3E 0E1
2beds
1,541sqft
Row/Townhouse, Residential
Built in 2020
-- sqft lot
$-- Zestimate®
C$373/sqft
C$2,406 Estimated rent
Home value
Not available
Estimated sales range
Not available
$2,406/mo
Loading...
Owner options
Explore your selling options
What's special
Welcome to 143 Ridge Rd, Unit 59 in the desirable Hespeler community of Cambridge. Built in 2020 by Mattamy Homes, this 3-storey townhome has been meticulously maintained by its original owner and showcases custom builder upgrades throughout. Inside, you’ll find 2 spacious bedrooms—each with its own private 3-piece ensuite and walk-in shower—plus a convenient main floor powder room. The open-concept main floor features a bright living area, a separate dining room, and a modern kitchen with a large island, creating the perfect space for both everyday living and entertaining. Additional highlights include a single-car garage with private driveway parking and a low monthly maintenance fee of just $110. Located in the vibrant Hespeler community, this home is steps to parks, trails, and schools, with quick access to charming shops, restaurants, and Hwy 401 for easy commuting. This move-in-ready Mattamy townhome offers the ideal combination of modern living, comfort, and community charm.
Zillow last checked: 8 hours ago
Listing updated: October 08, 2025 at 09:28pm
Listed by:
Joshua Damaren, Salesperson,
Flux Realty
Source: ITSO,MLS®#: 40761135Originating MLS®#: Cornerstone Association of REALTORS®
Facts & features
Interior
Bedrooms & bathrooms
- Bedrooms: 2
- Bathrooms: 3
- Full bathrooms: 2
- 1/2 bathrooms: 1
Other
- Features: 3-Piece
- Level: Third
Other
- Features: 3-Piece
- Level: Third
Bathroom
- Features: 2-Piece
- Level: Second
Bathroom
- Features: 3-Piece, Ensuite
- Level: Third
Bathroom
- Features: 3-Piece, Ensuite
- Level: Third
Dining room
- Level: Second
Kitchen
- Level: Second
Laundry
- Level: Main
Living room
- Level: Second
Office
- Description: Flex Space/Office Space
- Level: Main
Heating
- Forced Air, Natural Gas
Cooling
- Central Air
Appliances
- Included: Water Heater, Dishwasher, Dryer, Range Hood, Refrigerator, Stove, Washer
- Laundry: In-Suite
Features
- Basement: None
- Has fireplace: No
Interior area
- Total structure area: 1,541
- Total interior livable area: 1,541 sqft
- Finished area above ground: 1,541
Property
Parking
- Total spaces: 2
- Parking features: Attached Garage, Asphalt, Private Drive Single Wide
- Attached garage spaces: 1
- Uncovered spaces: 1
Features
- Patio & porch: Deck, Patio, Porch
- Exterior features: Balcony, Landscaped
- Frontage type: South
- Frontage length: 26.54
Lot
- Dimensions: 26.54 x
- Features: Urban, Near Golf Course, Highway Access, Park, Place of Worship, Public Transit, Schools, Trails
Details
- Parcel number: 037561007
- Zoning: RM4
Construction
Type & style
- Home type: Townhouse
- Architectural style: 3 Storey
- Property subtype: Row/Townhouse, Residential
- Attached to another structure: Yes
Materials
- Brick Veneer, Vinyl Siding
- Foundation: Poured Concrete
- Roof: Asphalt Shing
Condition
- 0-5 Years
- New construction: No
- Year built: 2020
Utilities & green energy
- Sewer: Sewer (Municipal)
- Water: Municipal
Community & neighborhood
Location
- Region: Cambridge
HOA & financial
HOA
- HOA fee: C$110 monthly
Price history
| Date | Event | Price |
|---|---|---|
| 10/9/2025 | Sold | C$575,000C$373/sqft |
Source: ITSO #40761135 Report a problem | ||
Public tax history
Tax history is unavailable.
Neighborhood: N3E
Nearby schools
GreatSchools rating
No schools nearby
We couldn't find any schools near this home.
Schools provided by the listing agent
- Elementary: St. Gabriel Ces Or Preston P.S. / William G. Davis P.S.(7/8)
- High: St. Benedict Catholic Secondary School Or Preston H.S.
Source: ITSO. This data may not be complete. We recommend contacting the local school district to confirm school assignments for this home.

