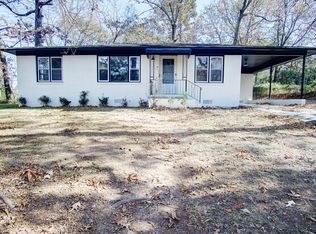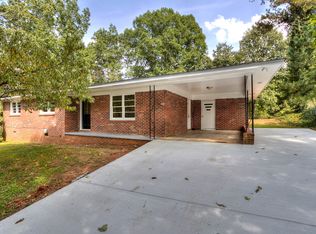Closed
$255,000
143 Ridgecrest Dr NW, Calhoun, GA 30701
3beds
1,213sqft
Single Family Residence
Built in 1969
0.28 Acres Lot
$262,800 Zestimate®
$210/sqft
$1,733 Estimated rent
Home value
$262,800
$215,000 - $318,000
$1,733/mo
Zestimate® history
Loading...
Owner options
Explore your selling options
What's special
This COMPLETELEY RENOVATED Brick Ranch home is MOVE IN ready. It has been meticulously updated to include new Plumbing, Electrical, Roof, HVAC systems, Windows, and Water Heater. The entire home was thoughtfully re-designed to provide open concept living, a new gourmet kitchen, two custom bathrooms, and three spacious bedrooms. As you enter the home, you will immediately notice the open-concept floor plan with new engineered flooring throughout and light-filled rooms. The home has an amazingly BRAND-NEW gourmet Kitchen that includes new cabinetry, stone countertops, custom lighting, all new stainless steel LG Appliances and counterspace ideal for those cooking enthusiasts. The large deck off the Kitchen is provides unlimited entertaining while overlooking a wooded backyard that offers the ultimate privacy for family and friend activities. To make this your NEW HOME, give me a call TODAY.
Zillow last checked: 8 hours ago
Listing updated: September 11, 2024 at 08:01am
Listed by:
Michael Stowers 770-598-6437,
Samantha Lusk & Associates Realty
Bought with:
Michael Stowers, 418673
Samantha Lusk & Associates Realty
Source: GAMLS,MLS#: 10312190
Facts & features
Interior
Bedrooms & bathrooms
- Bedrooms: 3
- Bathrooms: 2
- Full bathrooms: 2
- Main level bathrooms: 2
- Main level bedrooms: 3
Heating
- Central, Electric, Zoned
Cooling
- Ceiling Fan(s), Central Air, Electric, Zoned
Appliances
- Included: Cooktop, Dishwasher, Electric Water Heater, Microwave, Refrigerator, Stainless Steel Appliance(s)
- Laundry: Mud Room
Features
- Master On Main Level
- Flooring: Vinyl
- Basement: Crawl Space
- Has fireplace: No
Interior area
- Total structure area: 1,213
- Total interior livable area: 1,213 sqft
- Finished area above ground: 1,213
- Finished area below ground: 0
Property
Parking
- Parking features: Carport
- Has carport: Yes
Features
- Levels: One
- Stories: 1
Lot
- Size: 0.28 Acres
- Features: City Lot
Details
- Parcel number: 042B 050
- Special conditions: Investor Owned
Construction
Type & style
- Home type: SingleFamily
- Architectural style: Brick 4 Side
- Property subtype: Single Family Residence
Materials
- Brick
- Roof: Composition
Condition
- Resale
- New construction: No
- Year built: 1969
Utilities & green energy
- Sewer: Public Sewer
- Water: Public
- Utilities for property: Cable Available, Electricity Available, High Speed Internet, Natural Gas Available, Sewer Connected, Water Available
Community & neighborhood
Community
- Community features: None
Location
- Region: Calhoun
- Subdivision: Fairmountain Estates
Other
Other facts
- Listing agreement: Exclusive Right To Sell
- Listing terms: 1031 Exchange,Cash,Conventional,FHA,USDA Loan,VA Loan
Price history
| Date | Event | Price |
|---|---|---|
| 9/11/2024 | Sold | $255,000-13.6%$210/sqft |
Source: | ||
| 8/13/2024 | Pending sale | $295,000$243/sqft |
Source: | ||
| 6/4/2024 | Listed for sale | $295,000+84.4%$243/sqft |
Source: | ||
| 11/1/2023 | Sold | $160,000-5.8%$132/sqft |
Source: Public Record Report a problem | ||
| 10/13/2023 | Pending sale | $169,900$140/sqft |
Source: | ||
Public tax history
| Year | Property taxes | Tax assessment |
|---|---|---|
| 2024 | $660 -26.2% | $25,960 -26.3% |
| 2023 | $894 +0.6% | $35,200 +6.9% |
| 2022 | $889 +19.3% | $32,920 +23.8% |
Find assessor info on the county website
Neighborhood: 30701
Nearby schools
GreatSchools rating
- 6/10Tolbert Elementary SchoolGrades: PK-5Distance: 2.8 mi
- 5/10Ashworth Middle SchoolGrades: 6-8Distance: 1.8 mi
- 5/10Gordon Central High SchoolGrades: 9-12Distance: 1.9 mi
Schools provided by the listing agent
- Elementary: Tolbert
- Middle: Ashworth
- High: Gordon Central
Source: GAMLS. This data may not be complete. We recommend contacting the local school district to confirm school assignments for this home.

Get pre-qualified for a loan
At Zillow Home Loans, we can pre-qualify you in as little as 5 minutes with no impact to your credit score.An equal housing lender. NMLS #10287.

