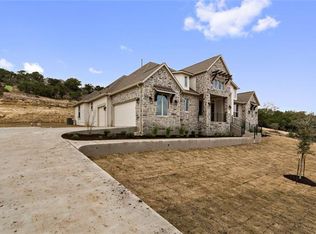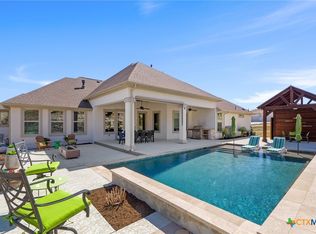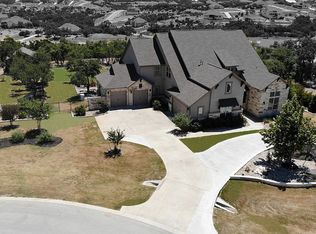BRAND NEW ASHTON WOODS HOME! Available May 2021! One-story home on private treed homesite with Hill Country views. Modern elevation. Open floor plan with sliders at family room. Large covered patio. Wood flooring. Separate guest suite. Oversized breakfast area. Large kitchen island.
This property is off market, which means it's not currently listed for sale or rent on Zillow. This may be different from what's available on other websites or public sources.


