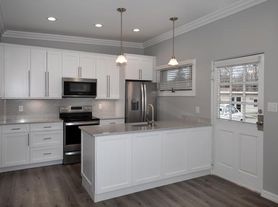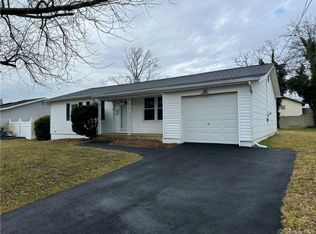Welcome to this beautifully renovated Cape Cod-style home nestled in the heart of Rocky Point offering beach rights perfect for year round or summer getaway. This lovely home features 3 bedrooms and 3 full bathrooms, this sun-filled home is loaded with high-end finishes and custom details throughout.
Step inside to discover a open-concept layout that seamlessly connects the living room, dining area, and kitchen creating a perfect flow for entertaining and everyday living. The chef's kitchen features a breakfast bar, sleek stainless steel appliances, and custom cabinetry, all accented by beamed ceilings, custom paint, and designer moldings.
Upstairs, you'll find two bedrooms and a beautifully updated full bathroom. The lower level complete with wet bar, bedroom, full bath and a separate outside entrance offers flexible space ideal for a guest suite, home office, gym, or media room. Comfort abounds with radiant heated floors on both the first level and lower level, as well as efficient split-unit A/C systems.
Outside, enjoy your own private retreat with a custom outdoor kitchen and a massive driveway, perfect for entertaining and hosting gatherings.
Located in the Rocky Point community, this home offers the best of Long Island living. Enjoy nature at the Rocky Point State Pine Barrens Preserve, soak up the sun at North Shore Beach, or explore local wineries, farm stands, charming restaurants, and boutique shops along Broadway.
Owner is responsible for utilities
House for rent
Accepts Zillow applications
$3,500/mo
Fees may apply
143 Rocky Point Landing Rd, Rocky Point, NY 11778
3beds
974sqft
Price may not include required fees and charges. Price shown reflects the lease term provided. Learn more|
Single family residence
Available now
No pets
Central air
In unit laundry
Baseboard
What's special
- 111 days |
- -- |
- -- |
Zillow last checked: 10 hours ago
Listing updated: February 03, 2026 at 05:46am
Travel times
Facts & features
Interior
Bedrooms & bathrooms
- Bedrooms: 3
- Bathrooms: 3
- Full bathrooms: 3
Heating
- Baseboard
Cooling
- Central Air
Appliances
- Included: Dishwasher, Dryer, Microwave, Oven, Refrigerator, Washer
- Laundry: In Unit
Features
- Flooring: Hardwood, Tile
Interior area
- Total interior livable area: 974 sqft
Property
Parking
- Details: Contact manager
Features
- Exterior features: Broker Exclusive, Heating system: Baseboard
Details
- Parcel number: 0200053000400005001
Construction
Type & style
- Home type: SingleFamily
- Property subtype: Single Family Residence
Community & HOA
Location
- Region: Rocky Point
Financial & listing details
- Lease term: 1 Year
Price history
| Date | Event | Price |
|---|---|---|
| 11/6/2025 | Listed for rent | $3,500+191.7%$4/sqft |
Source: Zillow Rentals Report a problem | ||
| 8/20/2025 | Price change | $569,9960%$585/sqft |
Source: | ||
| 4/14/2025 | Price change | $569,999-8.8%$585/sqft |
Source: | ||
| 10/8/2024 | Listed for sale | $624,888-6%$642/sqft |
Source: | ||
| 6/2/2021 | Sold | $665,000+5.6%$683/sqft |
Source: Public Record Report a problem | ||
Neighborhood: 11778
Nearby schools
GreatSchools rating
- 5/10Joseph A Edgar Imtermediate SchoolGrades: 3-5Distance: 1 mi
- 2/10Rocky Point Middle SchoolGrades: 6-8Distance: 1.2 mi
- 8/10Rocky Point High SchoolGrades: 9-12Distance: 1.1 mi

