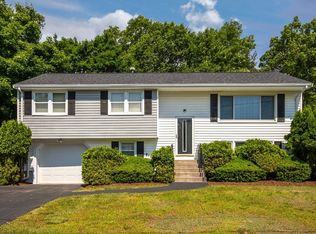Sold for $691,000
$691,000
143 Ryan Rd, Stoughton, MA 02072
4beds
2,068sqft
Single Family Residence
Built in 1971
0.41 Acres Lot
$694,900 Zestimate®
$334/sqft
$5,089 Estimated rent
Home value
$694,900
$646,000 - $744,000
$5,089/mo
Zestimate® history
Loading...
Owner options
Explore your selling options
What's special
OPEN HOUSE MON. JUNE 16TH 6:30-7:30! Nestled on a quiet side street, this beautiful 3 bed, 1.5 bath home offers 2025 RENOVATIONS INCLUDING a stunning NEW KITCHEN w/ soft-close cabinets, QUARTZ countertops, STAINLESS appliances, & luxury vinyl flooring, plus NEW VINYL SIDING, NEW ROOF, NEW INTERIOR DOORS & FIXTURES! The kitchen provides access to a LOVELY SUNROOM overlooking a LEVEL YARD; ideal for relaxation or play.The SPACIOUS LIVING & DINING ROOMS are perfect for entertaining,& REFINISHED HARDWOOD FLOORING flows through the main level, w/ luxury vinyl laminate in the kitchen & baths. A finished WALK-OUT lower level boasts 2 ROOMS which provide the perfect GAME/FAMILY ROOM plus HOME OFFICE/4th BEDROOM. The lower level also provides ACCESS to the GARAGE; perfect for New England Winters! Conveniently located near Stoughton Center & the Commuter Rail to Boston with easy access to Routes 95 & 24. Thoughtfully RENOVATED & MOVE IN READY this INCREDIBLE home is waiting for you!
Zillow last checked: 8 hours ago
Listing updated: July 30, 2025 at 01:31pm
Listed by:
Karen Tanzer 781-696-6809,
Keller Williams Elite - Sharon 781-784-6500,
Seth Stollman 781-363-0292
Bought with:
Charmaine Tyler
Connect Realty
Source: MLS PIN,MLS#: 73384154
Facts & features
Interior
Bedrooms & bathrooms
- Bedrooms: 4
- Bathrooms: 2
- Full bathrooms: 1
- 1/2 bathrooms: 1
Primary bedroom
- Features: Flooring - Hardwood, Closet - Double
- Level: First
Bedroom 2
- Features: Closet, Flooring - Hardwood
- Level: First
Bedroom 3
- Features: Closet, Flooring - Hardwood, Lighting - Overhead
- Level: First
Bedroom 4
- Features: Closet, Flooring - Laminate, Flooring - Vinyl, Lighting - Overhead
- Level: Basement
Bathroom 1
- Features: Bathroom - Full, Bathroom - With Tub & Shower, Flooring - Laminate, Flooring - Vinyl
- Level: First
Bathroom 2
- Features: Bathroom - Half, Flooring - Laminate, Flooring - Vinyl
- Level: Basement
Dining room
- Features: Flooring - Hardwood, Lighting - Overhead
- Level: First
Family room
- Features: Flooring - Laminate, Flooring - Vinyl, Lighting - Overhead
- Level: Basement
Kitchen
- Features: Flooring - Laminate, Flooring - Vinyl, Dining Area, Countertops - Stone/Granite/Solid, Remodeled, Stainless Steel Appliances, Lighting - Overhead
- Level: First
Living room
- Features: Flooring - Hardwood, Window(s) - Bay/Bow/Box
- Level: First
Heating
- Central, Forced Air, Natural Gas
Cooling
- Central Air
Appliances
- Included: Gas Water Heater, Range, Dishwasher, Microwave
- Laundry: Flooring - Laminate, Flooring - Vinyl, Gas Dryer Hookup, Washer Hookup, In Basement
Features
- Sun Room
- Flooring: Vinyl, Laminate, Hardwood, Flooring - Vinyl
- Basement: Full,Partially Finished,Walk-Out Access,Interior Entry,Garage Access,Concrete
- Has fireplace: No
Interior area
- Total structure area: 2,068
- Total interior livable area: 2,068 sqft
- Finished area above ground: 1,626
- Finished area below ground: 442
Property
Parking
- Total spaces: 4
- Parking features: Attached, Under, Paved Drive, Off Street, Paved
- Attached garage spaces: 1
- Uncovered spaces: 3
Features
- Patio & porch: Porch - Enclosed
- Exterior features: Porch - Enclosed
Lot
- Size: 0.41 Acres
- Features: Corner Lot, Wooded
Details
- Parcel number: M:0063 B:0055 L:0000,235902
- Zoning: RC
Construction
Type & style
- Home type: SingleFamily
- Architectural style: Raised Ranch
- Property subtype: Single Family Residence
Materials
- Frame
- Foundation: Concrete Perimeter
- Roof: Shingle
Condition
- Year built: 1971
Utilities & green energy
- Electric: Circuit Breakers, 100 Amp Service
- Sewer: Public Sewer
- Water: Public
- Utilities for property: for Electric Range, for Electric Oven, for Gas Dryer, Washer Hookup
Community & neighborhood
Community
- Community features: Public Transportation, Shopping, Tennis Court(s), Park, Golf, Medical Facility, Conservation Area, Highway Access, House of Worship, Private School, Public School, T-Station
Location
- Region: Stoughton
Other
Other facts
- Road surface type: Paved
Price history
| Date | Event | Price |
|---|---|---|
| 7/30/2025 | Sold | $691,000+6.3%$334/sqft |
Source: MLS PIN #73384154 Report a problem | ||
| 6/3/2025 | Listed for sale | $650,000+41.9%$314/sqft |
Source: MLS PIN #73384154 Report a problem | ||
| 3/3/2025 | Sold | $458,000$221/sqft |
Source: Agent Provided Report a problem | ||
Public tax history
| Year | Property taxes | Tax assessment |
|---|---|---|
| 2025 | $6,491 +3.1% | $524,300 +6% |
| 2024 | $6,296 +4.1% | $494,600 +10.8% |
| 2023 | $6,049 +1.8% | $446,400 +8.2% |
Find assessor info on the county website
Neighborhood: 02072
Nearby schools
GreatSchools rating
- 6/10South Elementary SchoolGrades: K-5Distance: 0.5 mi
- 4/10O'Donnell Middle SchoolGrades: 6-8Distance: 1.8 mi
- 5/10Stoughton High SchoolGrades: 9-12Distance: 1.8 mi
Get a cash offer in 3 minutes
Find out how much your home could sell for in as little as 3 minutes with a no-obligation cash offer.
Estimated market value$694,900
Get a cash offer in 3 minutes
Find out how much your home could sell for in as little as 3 minutes with a no-obligation cash offer.
Estimated market value
$694,900
