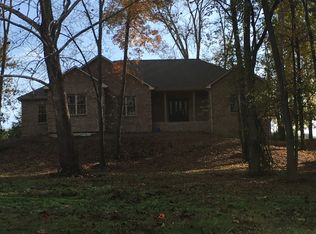Sold
$315,000
143 S River Rd, Covington, IN 47932
4beds
3,607sqft
Residential, Single Family Residence
Built in 2003
0.85 Acres Lot
$421,900 Zestimate®
$87/sqft
$2,947 Estimated rent
Home value
$421,900
$388,000 - $456,000
$2,947/mo
Zestimate® history
Loading...
Owner options
Explore your selling options
What's special
Welcome to this stunning 4-bedroom, 2.5-bathroom brick home situated on a spacious .85-acre lot, offering an estate-like ambiance with picturesque views of the adjacent Rivercrest golf course. The kitchen features solid oak cabinets, newer stainless-steel appliances and ample cabinet space! The main level features a formal dining room, a conveniently located laundry room, and is complemented by a large living room highlighted by a cozy fireplace, perfect for gatherings or quiet evenings. Upon entry, a grand 2-story foyer and an open staircase create a dramatic first impression. Upstairs, a balcony extends from the second level, providing a serene spot to enjoy the scenic surroundings. Additional amenities include a bonus room, ideal for a home office or playroom, and a newer roof ensuring peace of mind for years to come. Don't miss your chance to experience all this property has to offer!
Zillow last checked: 8 hours ago
Listing updated: March 11, 2025 at 07:56am
Listing Provided by:
Katie Viers 219-776-5120,
F.C. Tucker West Central
Bought with:
Non-BLC Member
MIBOR REALTOR® Association
Source: MIBOR as distributed by MLS GRID,MLS#: 21990937
Facts & features
Interior
Bedrooms & bathrooms
- Bedrooms: 4
- Bathrooms: 3
- Full bathrooms: 2
- 1/2 bathrooms: 1
- Main level bathrooms: 1
Primary bedroom
- Features: Carpet
- Level: Upper
- Area: 195 Square Feet
- Dimensions: 15x13
Bedroom 2
- Features: Carpet
- Level: Upper
- Area: 182 Square Feet
- Dimensions: 13x14
Bedroom 3
- Features: Carpet
- Level: Upper
- Area: 132 Square Feet
- Dimensions: 12x11
Bedroom 4
- Features: Carpet
- Level: Upper
- Area: 234 Square Feet
- Dimensions: 18x13
Bonus room
- Features: Laminate Hardwood
- Level: Main
- Area: 253 Square Feet
- Dimensions: 11x23
Dining room
- Features: Laminate Hardwood
- Level: Main
- Area: 195 Square Feet
- Dimensions: 15x13
Kitchen
- Features: Laminate Hardwood
- Level: Main
- Area: 403 Square Feet
- Dimensions: 31x13
Laundry
- Features: Tile-Ceramic
- Level: Main
- Area: 56 Square Feet
- Dimensions: 8x7
Living room
- Features: Carpet
- Level: Main
- Area: 414 Square Feet
- Dimensions: 23x18
Heating
- Forced Air, Electric
Cooling
- Has cooling: Yes
Appliances
- Included: Dishwasher, Microwave, Electric Oven, Refrigerator, Oven, MicroHood, Electric Water Heater
- Laundry: Main Level
Features
- High Ceilings, Walk-In Closet(s), Breakfast Bar, Double Vanity, Eat-in Kitchen, Entrance Foyer
- Windows: Wood Work Stained
- Has basement: No
- Number of fireplaces: 2
- Fireplace features: Bedroom, Electric, Gas Log, Living Room
Interior area
- Total structure area: 3,607
- Total interior livable area: 3,607 sqft
Property
Parking
- Total spaces: 2
- Parking features: Attached
- Attached garage spaces: 2
- Details: Garage Parking Other(Finished Garage)
Features
- Levels: Two
- Stories: 2
- Patio & porch: Patio
- Exterior features: Balcony
Lot
- Size: 0.85 Acres
- Features: On Golf Course
Details
- Parcel number: 231302203007000015
- Horse amenities: None
Construction
Type & style
- Home type: SingleFamily
- Architectural style: Traditional
- Property subtype: Residential, Single Family Residence
Materials
- Brick, Cedar
- Foundation: Block
Condition
- New construction: No
- Year built: 2003
Utilities & green energy
- Water: Municipal/City
Community & neighborhood
Location
- Region: Covington
- Subdivision: Mcdonald Crain
Price history
| Date | Event | Price |
|---|---|---|
| 3/11/2025 | Sold | $315,000-2.9%$87/sqft |
Source: | ||
| 2/14/2025 | Pending sale | $324,500$90/sqft |
Source: | ||
| 1/9/2025 | Price change | $324,500-7%$90/sqft |
Source: | ||
| 10/23/2024 | Price change | $349,000-5.7% |
Source: | ||
| 8/28/2024 | Price change | $369,900-3.3% |
Source: | ||
Public tax history
| Year | Property taxes | Tax assessment |
|---|---|---|
| 2024 | $2,918 +34.7% | $412,500 -3% |
| 2023 | $2,167 +0.3% | $425,400 +41.8% |
| 2022 | $2,159 +0.8% | $300,000 +13.2% |
Find assessor info on the county website
Neighborhood: 47932
Nearby schools
GreatSchools rating
- 8/10Covington Elementary SchoolGrades: PK-5Distance: 1.3 mi
- 7/10Covington Middle SchoolGrades: 6-8Distance: 1.3 mi
- 10/10Covington Community High SchoolGrades: 9-12Distance: 1.3 mi
Get pre-qualified for a loan
At Zillow Home Loans, we can pre-qualify you in as little as 5 minutes with no impact to your credit score.An equal housing lender. NMLS #10287.
