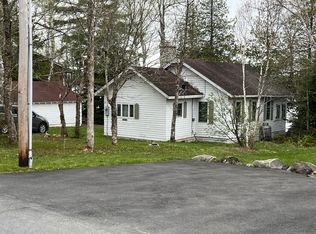Closed
$280,000
143 South Shore Road, Madawaska Lake Twp, ME 04783
3beds
1,332sqft
Single Family Residence
Built in ----
0.57 Acres Lot
$283,200 Zestimate®
$210/sqft
$1,537 Estimated rent
Home value
$283,200
Estimated sales range
Not available
$1,537/mo
Zestimate® history
Loading...
Owner options
Explore your selling options
What's special
A rare opportunity to get onto the ''Big'' lake!
So much fun was had at this camp on Madawaska Lake! Swimming, boating, fishing, cooking & eating on the HUGE deck, cards, and board games, Oh the laughter!
Trail rides with side-by-sides and snowmobiles! The family has grown and spread out, so it's time to release it for a new set of memories.
Owned land, .53 acres, surveyed and pinned. Very private lot, with a tree line between both sides of the cottage.
Nearly 950 SQFT on the 1st floor, bright with natural light.
The first floor is tongue & groove pine, as you would expect from a camp this age!
All first floor living, if you'd like. The kitchen, laundry, dining, living room, full bath, and primary bedroom are all on the first floor!
There are 4 beds and plenty of under-the-eave space on the 2nd floor for extra guests or family to sleep & spread out.
There are two large sheds, one close to the camp and a newer shed across the road, large enough to park your snowmobiles, side-by-sides, mowers, and more!
Newly paved RT. #161 makes the drive north painless, the South Shore Road Association is only 400/year for well-maintained year-round access.
Don't let this opportunity slip away!
Zillow last checked: 8 hours ago
Listing updated: October 15, 2025 at 07:53am
Listed by:
Kieffer Real Estate
Bought with:
Kieffer Real Estate
Source: Maine Listings,MLS#: 1633239
Facts & features
Interior
Bedrooms & bathrooms
- Bedrooms: 3
- Bathrooms: 1
- Full bathrooms: 1
Primary bedroom
- Level: First
- Area: 120 Square Feet
- Dimensions: 15 x 8
Bedroom 2
- Level: Second
- Area: 207 Square Feet
- Dimensions: 23 x 9
Bedroom 3
- Level: Second
- Area: 96 Square Feet
- Dimensions: 12 x 8
Great room
- Level: First
- Area: 465 Square Feet
- Dimensions: 31 x 15
Kitchen
- Level: First
- Area: 170 Square Feet
- Dimensions: 17 x 10
Heating
- Direct Vent Heater
Cooling
- None
Appliances
- Included: Dryer, Electric Range, Refrigerator, Washer
Features
- 1st Floor Bedroom, One-Floor Living
- Flooring: Carpet, Laminate
- Windows: Double Pane Windows
- Basement: Exterior Entry,Crawl Space
- Has fireplace: No
- Furnished: Yes
Interior area
- Total structure area: 1,332
- Total interior livable area: 1,332 sqft
- Finished area above ground: 1,332
- Finished area below ground: 0
Property
Parking
- Parking features: Gravel, 1 - 4 Spaces, On Site
Accessibility
- Accessibility features: Level Entry
Features
- Patio & porch: Deck
- Body of water: Madawaska
- Frontage length: Waterfrontage: 76,Waterfrontage Owned: 76
Lot
- Size: 0.57 Acres
- Features: Neighborhood, Level, Open Lot, Rolling Slope, Wooded
Details
- Additional structures: Shed(s)
- Zoning: UK
- Other equipment: Internet Access Available
Construction
Type & style
- Home type: SingleFamily
- Architectural style: Camp,Cape Cod,Cottage
- Property subtype: Single Family Residence
Materials
- Wood Frame, Composition
- Foundation: Block
- Roof: Shingle
Utilities & green energy
- Electric: Circuit Breakers
- Sewer: Private Sewer
- Water: Private, Well
- Utilities for property: Utilities On
Green energy
- Energy efficient items: Ceiling Fans
Community & neighborhood
Location
- Region: Stockholm
- Subdivision: South Shore Road Association
HOA & financial
HOA
- Has HOA: Yes
- HOA fee: $400 annually
Other
Other facts
- Road surface type: Paved
Price history
| Date | Event | Price |
|---|---|---|
| 10/15/2025 | Pending sale | $289,000+3.2%$217/sqft |
Source: | ||
| 10/10/2025 | Sold | $280,000-3.1%$210/sqft |
Source: | ||
| 8/21/2025 | Contingent | $289,000$217/sqft |
Source: | ||
| 8/6/2025 | Listed for sale | $289,000$217/sqft |
Source: | ||
Public tax history
Tax history is unavailable.
Neighborhood: 04783
Nearby schools
GreatSchools rating
- NANew Sweden Consolidated SchoolGrades: PK-8Distance: 6.7 mi
- NACaribou High SchoolGrades: 9-12Distance: 13.8 mi
Get pre-qualified for a loan
At Zillow Home Loans, we can pre-qualify you in as little as 5 minutes with no impact to your credit score.An equal housing lender. NMLS #10287.
